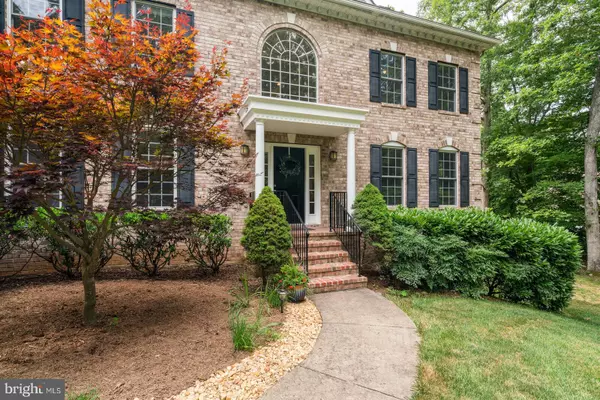For more information regarding the value of a property, please contact us for a free consultation.
Key Details
Sold Price $775,000
Property Type Single Family Home
Sub Type Detached
Listing Status Sold
Purchase Type For Sale
Square Footage 5,159 sqft
Price per Sqft $150
Subdivision Brenmill
MLS Listing ID VAPW500022
Sold Date 09/28/20
Style Colonial
Bedrooms 5
Full Baths 5
HOA Y/N N
Abv Grd Liv Area 3,642
Originating Board BRIGHT
Year Built 2002
Annual Tax Amount $8,218
Tax Year 2020
Lot Size 2.710 Acres
Acres 2.71
Property Description
WELCOME TO YOUR OWN PRIVATE RETREAT!Stunning, well maintained Brick Front Colonial on almost 3 acres of your own piece of paradise! This bright and open over 5,000 Sqft home features a formal LR and DR, large FR with built-ins and a gas fireplace, gourmet kitchen with gas center cook top, double oven, island, new quartz countertops and a eat- in area. Main level bedroom and a full BA, and separate laundry room. Upper level with huge Master suite with walk-in closet and luxurious master bath. Three additional bedrooms, one with its own BA and the other two share a Jack and Jill BA. The walk out basement includes a full BA, work out room, tons of storage, and a huge Rec room with plenty of space for a movie and game room. This home is perfect for entertaining! Enjoy the outdoors on the deck, the patio or make s'mores by the fire pit. The screened- in pavilion invites you to enjoy watching wildlife or just listen to the sounds of nature! Great Location, Close to everything! Zoned for Colgan HS. Welcome home!
Location
State VA
County Prince William
Zoning SR1
Rooms
Basement Full, Outside Entrance, Side Entrance, Partially Finished, Sump Pump, Walkout Level, Windows
Main Level Bedrooms 1
Interior
Interior Features Breakfast Area, Built-Ins, Carpet, Combination Kitchen/Dining, Formal/Separate Dining Room, Kitchen - Gourmet, Kitchen - Island, Pantry, Recessed Lighting, Soaking Tub, Wood Floors, Chair Railings, Primary Bath(s), Upgraded Countertops, Walk-in Closet(s)
Hot Water Propane
Heating Zoned, Heat Pump - Gas BackUp, Forced Air
Cooling Ceiling Fan(s), Zoned, Central A/C
Flooring Carpet, Ceramic Tile, Hardwood
Fireplaces Number 1
Fireplaces Type Fireplace - Glass Doors, Gas/Propane, Mantel(s)
Equipment Cooktop, Dishwasher, Disposal, Dryer - Gas, Exhaust Fan, Icemaker, Oven - Double, Refrigerator, Stainless Steel Appliances, Washer, Water Conditioner - Owned, Water Heater
Fireplace Y
Appliance Cooktop, Dishwasher, Disposal, Dryer - Gas, Exhaust Fan, Icemaker, Oven - Double, Refrigerator, Stainless Steel Appliances, Washer, Water Conditioner - Owned, Water Heater
Heat Source Electric
Laundry Main Floor
Exterior
Exterior Feature Deck(s), Patio(s)
Garage Additional Storage Area, Garage - Side Entry, Inside Access, Oversized, Garage Door Opener
Garage Spaces 7.0
Utilities Available Propane, Cable TV
Waterfront N
Water Access N
View Trees/Woods, Garden/Lawn
Accessibility None
Porch Deck(s), Patio(s)
Parking Type Attached Garage, Driveway
Attached Garage 3
Total Parking Spaces 7
Garage Y
Building
Lot Description Backs to Trees, Cul-de-sac, Landscaping, Private, Secluded, Stream/Creek, Trees/Wooded, Sloping, Rear Yard, Front Yard, SideYard(s)
Story 3
Sewer Septic < # of BR
Water Well
Architectural Style Colonial
Level or Stories 3
Additional Building Above Grade, Below Grade
Structure Type 9'+ Ceilings,Tray Ceilings
New Construction N
Schools
Elementary Schools Marshall
Middle Schools Benton
High Schools Charles J. Colgan Senior
School District Prince William County Public Schools
Others
Pets Allowed N
Senior Community No
Tax ID 7893-02-4354
Ownership Fee Simple
SqFt Source Assessor
Security Features Electric Alarm
Acceptable Financing Cash, Conventional, FHA, VA
Listing Terms Cash, Conventional, FHA, VA
Financing Cash,Conventional,FHA,VA
Special Listing Condition Standard
Read Less Info
Want to know what your home might be worth? Contact us for a FREE valuation!

Our team is ready to help you sell your home for the highest possible price ASAP

Bought with Heather W Gosman • Keller Williams Realty
GET MORE INFORMATION





