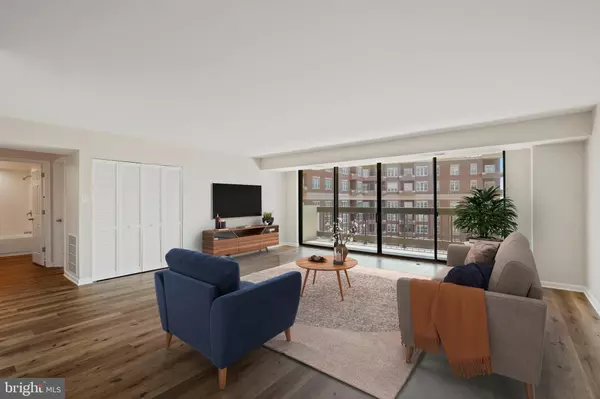For more information regarding the value of a property, please contact us for a free consultation.
Key Details
Sold Price $450,000
Property Type Condo
Sub Type Condo/Co-op
Listing Status Sold
Purchase Type For Sale
Square Footage 1,110 sqft
Price per Sqft $405
Subdivision Tower Villas
MLS Listing ID VAAR173444
Sold Date 03/15/21
Style Colonial,Traditional
Bedrooms 1
Full Baths 1
Condo Fees $769/mo
HOA Y/N N
Abv Grd Liv Area 1,110
Originating Board BRIGHT
Year Built 1974
Annual Tax Amount $3,961
Tax Year 2020
Property Description
Looking for tons of space along the orange line? You'll love this very spacious unit at Tower Villas that has just been updated with all new flooring, walls, ceilings, new washer, new dryer, plus a new kitchen and bathroom. Huge PRIVATE 20 Ft balcony with a great view (of Oakland Park a block away). Walk to the metro, shops, restaurants, and so much more! Amazing price at $414.32 per Sq. Ft. (Compare with Sq. Ft. Price of Others). Great bright and open floor plan with 1110 square feet! METRO - 1.5 blocks to Virginia Square Metro (Orange and Silver Lines). Condo Fee INCLUDES ALL utilities and even cable tv and FIOS available. New Fitness Center, a Community Room with a catering kitchen and glass walls that open to merge with the grilling patio and adjacent oversized sparkling pool. 24 hour attended Lobby Desk personnel receive your packages and guests. Pet friendly building; dogs and/or cats o.k.; maximum of two pets and weight limit of 30 pounds per animal.
Location
State VA
County Arlington
Zoning 004
Rooms
Main Level Bedrooms 1
Interior
Interior Features Floor Plan - Open, Wood Floors
Hot Water Natural Gas
Heating Heat Pump(s)
Cooling Central A/C
Equipment Built-In Microwave, Dishwasher, Disposal, Dryer, Exhaust Fan, Oven/Range - Electric, Refrigerator, Washer
Furnishings No
Fireplace N
Appliance Built-In Microwave, Dishwasher, Disposal, Dryer, Exhaust Fan, Oven/Range - Electric, Refrigerator, Washer
Heat Source Electric
Laundry Has Laundry, Dryer In Unit, Washer In Unit
Exterior
Exterior Feature Balcony
Amenities Available Concierge, Community Center, Elevator, Exercise Room, Extra Storage, Fitness Center, Meeting Room, Party Room, Picnic Area, Pool - Outdoor
Water Access N
View Park/Greenbelt, City
Accessibility Elevator
Porch Balcony
Garage N
Building
Story 1
Unit Features Hi-Rise 9+ Floors
Sewer Public Sewer
Water Public
Architectural Style Colonial, Traditional
Level or Stories 1
Additional Building Above Grade, Below Grade
New Construction N
Schools
Elementary Schools Ashlawn
Middle Schools Swanson
High Schools Washington-Liberty
School District Arlington County Public Schools
Others
Pets Allowed Y
HOA Fee Include Broadband,Cable TV,Air Conditioning,Electricity,Ext Bldg Maint,Fiber Optics Available,Gas,Heat,Lawn Maintenance,Management,Pool(s),Reserve Funds,Sewer,Water,Snow Removal,Recreation Facility
Senior Community No
Tax ID 14-042-087
Ownership Condominium
Security Features 24 hour security,Desk in Lobby,Main Entrance Lock,Resident Manager
Horse Property N
Special Listing Condition Standard
Pets Allowed Cats OK, Dogs OK, Number Limit
Read Less Info
Want to know what your home might be worth? Contact us for a FREE valuation!

Our team is ready to help you sell your home for the highest possible price ASAP

Bought with Tracy Pless • Long & Foster Real Estate, Inc.
GET MORE INFORMATION





