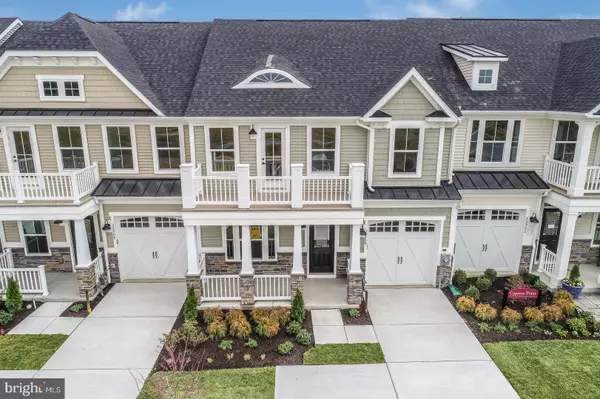For more information regarding the value of a property, please contact us for a free consultation.
Key Details
Sold Price $359,990
Property Type Condo
Sub Type Condo/Co-op
Listing Status Sold
Purchase Type For Sale
Square Footage 2,161 sqft
Price per Sqft $166
Subdivision Coastal Club
MLS Listing ID DESU158540
Sold Date 05/28/20
Style Contemporary
Bedrooms 3
Full Baths 2
Half Baths 1
Condo Fees $47/mo
HOA Fees $83/mo
HOA Y/N Y
Abv Grd Liv Area 2,161
Originating Board BRIGHT
Year Built 2020
Annual Tax Amount $235
Tax Year 2019
Lot Dimensions 28.00 x 111.00
Property Description
Quick Move In Opportunity! This NEW Construction Cypress Point offers convenient one-level living with all the spaciousness and amenities you've come to expect from our homes. An elegant Dining Room greets you as you enter the foyer. The Kitchen features a breakfast bar and is open to the two-story Great Room, perfect for entertaining. Wake up with a cup of coffee in your included sunroom. The Owners Bedroom is just off the Great Room and offers an enormous walk-in closet. The Owners Bath is featuring a double bowl vanity, quartz countertops, frameless shower door, and ceramic tile surround. A laundry area is located just off the Owners Bedroom for the ultimate convenience. Upstairs, a loft overlooking the Great Room offers a sense of space and openness. There are two additional bedrooms, a full bath and plenty of storage space. Both bedrooms feature walk-in closets. The Cypress Point features 2 front porches. The Cypress Point is standard with a one-car garage. On-site unlicensed sales people represent the seller only.
Location
State DE
County Sussex
Area Lewes Rehoboth Hundred (31009)
Zoning MR
Rooms
Other Rooms Dining Room, Primary Bedroom, Bedroom 2, Bedroom 3, Foyer, Sun/Florida Room, Great Room, Laundry, Loft, Primary Bathroom, Full Bath
Main Level Bedrooms 1
Interior
Interior Features Carpet, Dining Area, Entry Level Bedroom, Floor Plan - Open, Kitchen - Gourmet, Primary Bath(s), Upgraded Countertops, Wood Floors, Stall Shower, Tub Shower, Walk-in Closet(s)
Heating Forced Air
Cooling Central A/C
Flooring Carpet, Hardwood, Ceramic Tile
Equipment Cooktop, Dishwasher, Microwave, Oven - Wall, Refrigerator, Water Heater
Fireplace N
Appliance Cooktop, Dishwasher, Microwave, Oven - Wall, Refrigerator, Water Heater
Heat Source Natural Gas
Laundry Main Floor
Exterior
Exterior Feature Porch(es)
Garage Garage - Front Entry, Inside Access, Garage Door Opener
Garage Spaces 2.0
Amenities Available Common Grounds, Gated Community, Jog/Walk Path, Pool - Outdoor, Bar/Lounge, Club House, Tennis Courts
Waterfront N
Water Access N
Roof Type Architectural Shingle
Accessibility None
Porch Porch(es)
Parking Type Attached Garage, Driveway
Attached Garage 1
Total Parking Spaces 2
Garage Y
Building
Story 2
Sewer Public Sewer
Water Public
Architectural Style Contemporary
Level or Stories 2
Additional Building Above Grade, Below Grade
Structure Type 2 Story Ceilings
New Construction Y
Schools
School District Cape Henlopen
Others
HOA Fee Include Common Area Maintenance,Lawn Maintenance
Senior Community No
Tax ID 334-11.00-849.00
Ownership Fee Simple
SqFt Source Estimated
Acceptable Financing Cash, Conventional
Listing Terms Cash, Conventional
Financing Cash,Conventional
Special Listing Condition Standard
Read Less Info
Want to know what your home might be worth? Contact us for a FREE valuation!

Our team is ready to help you sell your home for the highest possible price ASAP

Bought with Non Member • Non Subscribing Office
GET MORE INFORMATION





