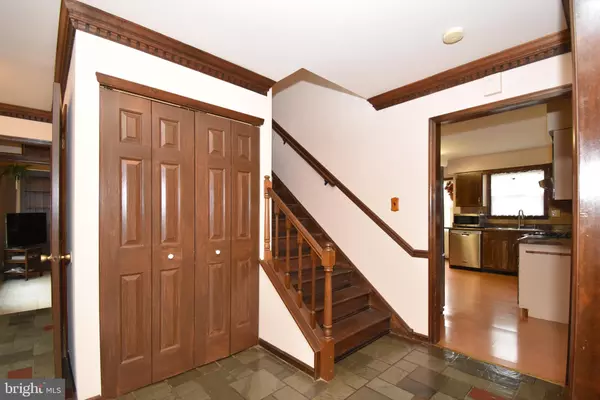For more information regarding the value of a property, please contact us for a free consultation.
Key Details
Sold Price $220,000
Property Type Single Family Home
Sub Type Detached
Listing Status Sold
Purchase Type For Sale
Square Footage 2,102 sqft
Price per Sqft $104
Subdivision None Available
MLS Listing ID NJCD380852
Sold Date 02/21/20
Style Contemporary
Bedrooms 4
Full Baths 2
Half Baths 1
HOA Y/N N
Abv Grd Liv Area 2,102
Originating Board BRIGHT
Year Built 1979
Annual Tax Amount $9,065
Tax Year 2019
Lot Size 1.085 Acres
Acres 1.08
Lot Dimensions 210.00 x 225.00
Property Description
Peace and tranquility surround this home where deer are frequent visitors. The property is situated on a corner lot of 1.08 acres of wooded land that is both idyllic and private. Inside, the home is filled with natural light filtered in through skylights and an abundance of windows. With vaulted ceilings, exposed wooden beams, skylights, a beautifully crafted wood-burning fireplace, floor to ceiling windows and access to the screened in porch, the great room is the heart of the home. It's easy to imagine yourself sipping hot cocoa in front of the fireplace with a dazzling white winter wonderland outside. Adjacent to the great room is the spacious eat-in kitchen with stainless steel appliances and a large pantry. The kitchens flows naturally to the other first floor spaces including the family room, formal dining room, den/fourth bedroom and opens to a large foyer with coat closet and powder room. The second floor has 3 generous sized bedrooms, including a master bedroom-bathroom suite with double closets. The laundry is conveniently located just across from the master. Also noteworthy features of the home: a full basement with storage areas, pool table for entertaining and a work bench, a pull down attic, and an attached garage with interior access and ample shelving. The oversized attic with windows could be finished for additional living space. This home is open and airy with wonderful living spaces and a surprising amount of storage that will allow you to live a peaceful, uncluttered life. This home evokes dreams of drinking coffee on the master bedroom balcony and dining on the screened in porch with backdrop views of nature and woodland animals that you'll want to make a reality. Be sure to schedule your appointment to see it today!
Location
State NJ
County Camden
Area Waterford Twp (20435)
Zoning RR
Rooms
Other Rooms Dining Room, Primary Bedroom, Bedroom 2, Bedroom 3, Kitchen, Family Room, Den, Great Room, Bathroom 1, Primary Bathroom
Basement Full, Unfinished
Main Level Bedrooms 1
Interior
Interior Features Primary Bath(s), Family Room Off Kitchen, Kitchen - Eat-In, Pantry, Skylight(s), Formal/Separate Dining Room, Ceiling Fan(s), Attic, Attic/House Fan
Hot Water Natural Gas
Heating Forced Air
Cooling Central A/C, Ceiling Fan(s)
Fireplaces Number 1
Fireplaces Type Brick, Fireplace - Glass Doors, Mantel(s), Wood
Equipment Central Vacuum, Dishwasher, Dryer, Washer, Stainless Steel Appliances, Refrigerator, Oven/Range - Gas
Fireplace Y
Appliance Central Vacuum, Dishwasher, Dryer, Washer, Stainless Steel Appliances, Refrigerator, Oven/Range - Gas
Heat Source Natural Gas
Laundry Upper Floor
Exterior
Exterior Feature Porch(es), Screened, Patio(s), Balcony
Garage Garage - Front Entry, Inside Access
Garage Spaces 5.0
Waterfront N
Water Access N
View Trees/Woods
Accessibility None
Porch Porch(es), Screened, Patio(s), Balcony
Parking Type Attached Garage, Driveway
Attached Garage 1
Total Parking Spaces 5
Garage Y
Building
Story 2
Sewer On Site Septic
Water Well
Architectural Style Contemporary
Level or Stories 2
Additional Building Above Grade, Below Grade
New Construction N
Schools
School District Waterford Township Public Schools
Others
Senior Community No
Tax ID 35-06503-00006
Ownership Fee Simple
SqFt Source Assessor
Special Listing Condition Standard
Read Less Info
Want to know what your home might be worth? Contact us for a FREE valuation!

Our team is ready to help you sell your home for the highest possible price ASAP

Bought with Jason M Galante • Hometown Real Estate Group
GET MORE INFORMATION





