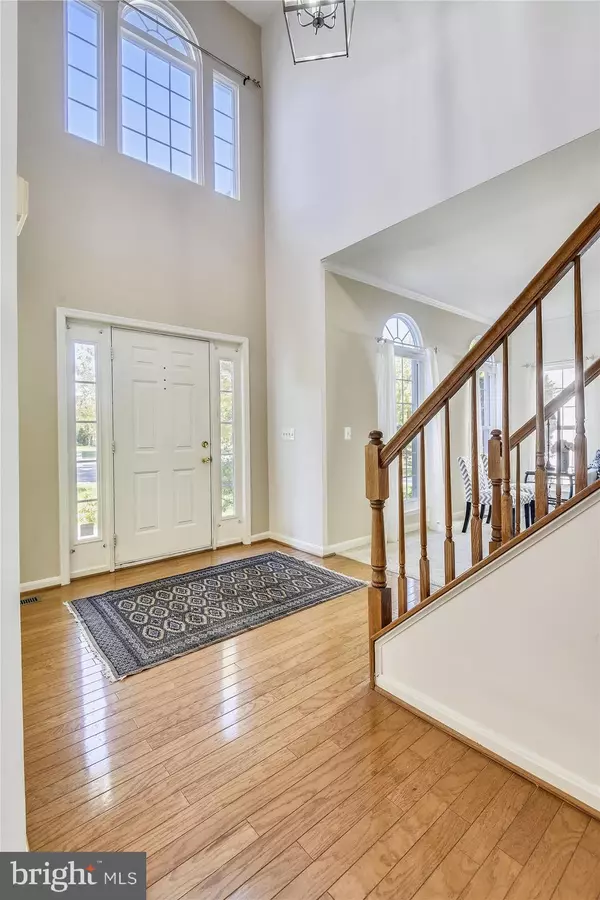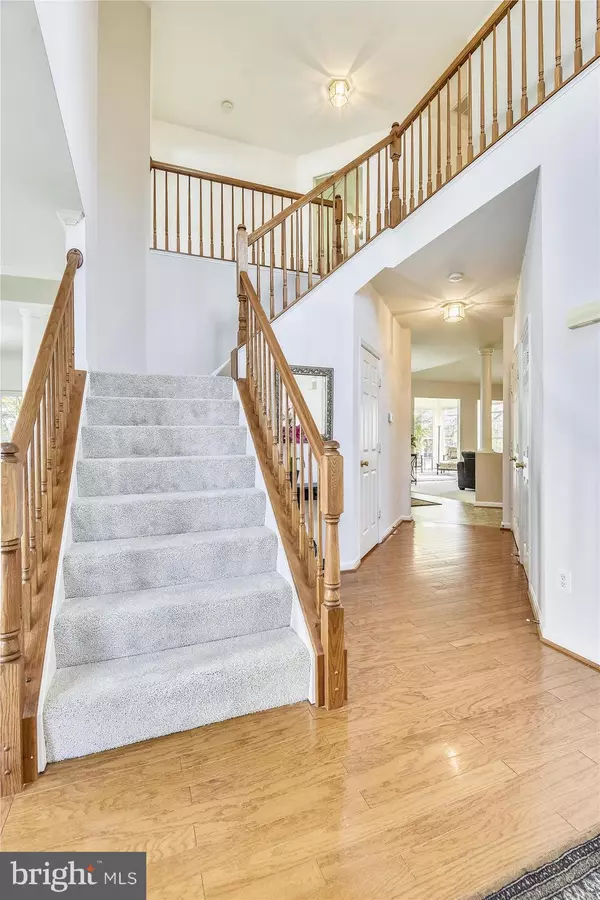For more information regarding the value of a property, please contact us for a free consultation.
Key Details
Sold Price $705,000
Property Type Single Family Home
Sub Type Detached
Listing Status Sold
Purchase Type For Sale
Square Footage 4,160 sqft
Price per Sqft $169
Subdivision Van Buren Estates
MLS Listing ID VAFX1098838
Sold Date 02/18/20
Style Colonial
Bedrooms 4
Full Baths 3
Half Baths 1
HOA Fees $4/ann
HOA Y/N Y
Abv Grd Liv Area 3,650
Originating Board BRIGHT
Year Built 2000
Annual Tax Amount $9,858
Tax Year 2019
Lot Size 0.303 Acres
Acres 0.3
Property Description
Grand colonial sits on .30 acres in a beautiful neighborhood on a quiet tree lined double cul-de-sac with no through traffic. This home is designed for entertaining. A long driveway leads to a large two car garage. 3650 finished sq ft on the two upper levels plus an additional 1300 sf in the basement. A bright two-story foyer greets guests and leads to an open main level featuring an incredible sun room with floor to ceiling windows connecting to a private deck overlooking the backyard and mature trees. Spacious family room has vaulted ceiling and cozy gas fireplace. It connects to the breakfast room and gourmet kitchen with ample cabinets, wonderful prep space and an over-sized granite center island with gas cook-top with downdraft. Large private office, formal living and dining room. A rear stairwell leads upstairs to four large bedrooms. The spacious master suite has a walk-in closet with luxurious master bath featuring a separate shower, soaking tub, dual vanities and water closet. The basement has a full bathroom and is perfect for hanging out, an at-home gym space or workshop. Other features include main level laundry, new roof, new carpet, updated HVAC, lots of storage and landscaped yard! Centrally located near Rt. 267 and 1/2 mile to the new Herndon Metro station! Come experience all that this home and community has to offer. The Town of Herndon is experiencing economic growth with lots of benefits including new construction, live entertainment, restaurants and renovated Herndon High. Nearby Reston Town Center offer diverse entertainment, shopping and dining opportunities.
Location
State VA
County Fairfax
Zoning 804
Direction West
Rooms
Other Rooms Living Room, Dining Room, Primary Bedroom, Bedroom 2, Bedroom 3, Bedroom 4, Kitchen, Family Room, Den, Breakfast Room, Sun/Florida Room, Recreation Room, Primary Bathroom
Basement Full
Interior
Interior Features Additional Stairway, Breakfast Area, Ceiling Fan(s), Chair Railings, Crown Moldings, Family Room Off Kitchen, Floor Plan - Open, Formal/Separate Dining Room, Kitchen - Gourmet, Primary Bath(s), Skylight(s), Soaking Tub, Tub Shower, Walk-in Closet(s), WhirlPool/HotTub, Window Treatments, Wood Floors
Hot Water Natural Gas
Heating Energy Star Heating System, Heat Pump(s)
Cooling Central A/C, Energy Star Cooling System, Programmable Thermostat, Heat Pump(s)
Fireplaces Number 1
Fireplaces Type Mantel(s), Gas/Propane
Equipment Built-In Microwave, Built-In Range, Cooktop - Down Draft, Disposal, Dishwasher, Dryer, Dryer - Gas, Oven/Range - Electric, Washer, Water Heater
Fireplace Y
Window Features Bay/Bow,Energy Efficient,Skylights,Sliding
Appliance Built-In Microwave, Built-In Range, Cooktop - Down Draft, Disposal, Dishwasher, Dryer, Dryer - Gas, Oven/Range - Electric, Washer, Water Heater
Heat Source Natural Gas
Laundry Main Floor
Exterior
Exterior Feature Deck(s)
Parking Features Additional Storage Area, Garage - Front Entry, Garage Door Opener
Garage Spaces 2.0
Fence Partially, Rear
Water Access N
Roof Type Architectural Shingle
Accessibility None
Porch Deck(s)
Road Frontage City/County
Attached Garage 2
Total Parking Spaces 2
Garage Y
Building
Story 3+
Sewer Public Sewer
Water Public
Architectural Style Colonial
Level or Stories 3+
Additional Building Above Grade, Below Grade
New Construction N
Schools
Elementary Schools Herndon
Middle Schools Herndon
High Schools Herndon
School District Fairfax County Public Schools
Others
Senior Community No
Tax ID 0162 34 0012
Ownership Fee Simple
SqFt Source Estimated
Special Listing Condition Standard
Read Less Info
Want to know what your home might be worth? Contact us for a FREE valuation!

Our team is ready to help you sell your home for the highest possible price ASAP

Bought with Paramjit K Bhamrah • Redfin Corporation




