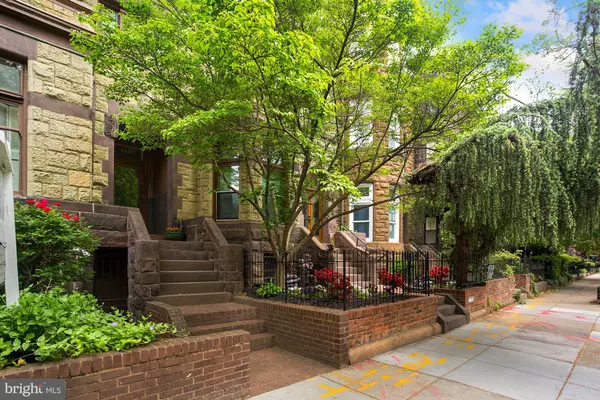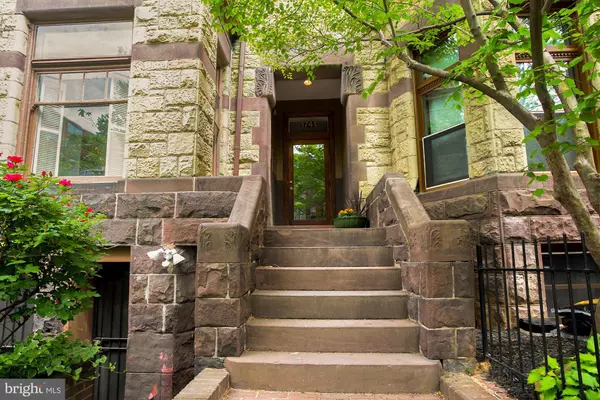For more information regarding the value of a property, please contact us for a free consultation.
Key Details
Sold Price $1,225,000
Property Type Condo
Sub Type Condo/Co-op
Listing Status Sold
Purchase Type For Sale
Square Footage 1,324 sqft
Price per Sqft $925
Subdivision Dupont Circle
MLS Listing ID DCDC518862
Sold Date 06/15/21
Style Federal
Bedrooms 2
Full Baths 2
Condo Fees $426/mo
HOA Y/N N
Abv Grd Liv Area 1,324
Originating Board BRIGHT
Year Built 1900
Annual Tax Amount $6,984
Tax Year 2020
Property Description
Location is one of the many highlights of this very special and unique residence in the heart of the Historic Dupont Circle. This hidden gem lies on the Northern side of1700 Q street(also known as the Schneider Rowhouses), nestled in a boutique 4-unit condo building and certainly one of the best addresses in D.C.. This converted rowhouse was built by developer and prolific Architect Thomas Franklin T.F. Schneider around 1890.It is truly a rare two-story, Penthouse level, 2 bed + 2 bath that boasts dramatic 15' ceilings (w/custom Veluxe skylights) and an abundance of natural light (South facing).History is combined withcontemporary living with recently installed Pella windows, a main level ensuite bedroom w/wood burning fireplace, an upper-level primary suite with custom millwork by Turner Renovations (Kensington, MD) where you will find a king size platform bed w/drawers and cabinetry in Maple wood (Lots of storage on top of walk in closet).Comes with a recently updated private rooftop deck w/ grill offers 360 degrees views.You will find a functional open floor plan, tall ceilings andone-of-a-kind artwork (hand painted above the second fireplace) by local artist, Nekisha Durrett. The loft-like kitchen is easily accessible and is designed for entertaining. A separately deeded garage parking space is also included. Here is a once in a lifetime opportunity to own this spectacular penthouse that encompasses such a rich history. This self-managed building enjoys low condo fees which include water, sewer, trash, gas and book keeping services. Provides a very healthy total square footage of 1,324. Steps away from the vivacious 17th St. (know for a plethora of restaurant options), Dupont Circle, Metro (redline/Dupont Circle), Logan Circle, and enjoy a pleasant walk to the White House/National Geographic Museum/and The Phillips Collection.
Location
State DC
County Washington
Zoning 2
Rooms
Main Level Bedrooms 1
Interior
Interior Features Built-Ins, Floor Plan - Open, Formal/Separate Dining Room, Recessed Lighting, Skylight(s), Walk-in Closet(s), Window Treatments, Wood Floors
Hot Water Natural Gas
Heating Heat Pump(s)
Cooling Central A/C
Fireplaces Number 2
Fireplaces Type Wood
Equipment Cooktop, Dishwasher, Disposal, Dryer - Front Loading, Icemaker, Microwave, Oven/Range - Gas, Washer - Front Loading, Refrigerator, Range Hood
Furnishings No
Fireplace Y
Window Features Wood Frame,Screens,Insulated,Bay/Bow,Energy Efficient
Appliance Cooktop, Dishwasher, Disposal, Dryer - Front Loading, Icemaker, Microwave, Oven/Range - Gas, Washer - Front Loading, Refrigerator, Range Hood
Heat Source Electric
Laundry Dryer In Unit, Washer In Unit
Exterior
Garage Garage Door Opener, Garage - Rear Entry
Garage Spaces 1.0
Amenities Available None
Waterfront N
Water Access N
Accessibility Doors - Lever Handle(s)
Parking Type Attached Garage
Attached Garage 1
Total Parking Spaces 1
Garage Y
Building
Story 2
Unit Features Garden 1 - 4 Floors
Sewer Public Sewer
Water Public
Architectural Style Federal
Level or Stories 2
Additional Building Above Grade, Below Grade
New Construction N
Schools
Elementary Schools Ross
High Schools Jackson-Reed
School District District Of Columbia Public Schools
Others
HOA Fee Include Gas,Water,Trash,Sewer
Senior Community No
Tax ID 0155//2334
Ownership Condominium
Special Listing Condition Standard
Read Less Info
Want to know what your home might be worth? Contact us for a FREE valuation!

Our team is ready to help you sell your home for the highest possible price ASAP

Bought with Danielle DuBois • Long & Foster Real Estate, Inc.
GET MORE INFORMATION





