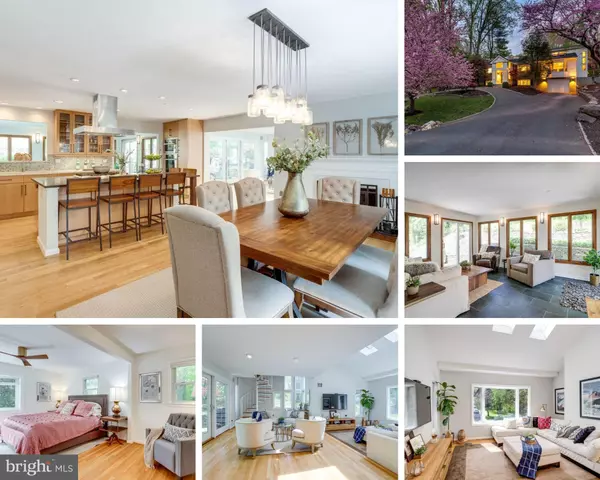For more information regarding the value of a property, please contact us for a free consultation.
Key Details
Sold Price $1,210,000
Property Type Single Family Home
Sub Type Detached
Listing Status Sold
Purchase Type For Sale
Square Footage 3,050 sqft
Price per Sqft $396
Subdivision Brookhaven
MLS Listing ID VAFX1194314
Sold Date 05/28/21
Style Colonial
Bedrooms 5
Full Baths 3
HOA Y/N N
Abv Grd Liv Area 3,050
Originating Board BRIGHT
Year Built 1964
Annual Tax Amount $11,803
Tax Year 2020
Lot Size 0.315 Acres
Acres 0.32
Property Description
Fully Renovated & Expanded 5BR -3 BA SFH with amazing natural light throughout! Remodeled Gourmet Kitchen w/ large quartz island (seats 6) high end stainless steel appliances including Miele convection oven, steamer, and warmer, hood range with touch controls, custom cabinetry, double sink, and custom backsplash. Dining Room w/ bay window and wood burning fireplace. Sun-filled Family Room has high ceilings, a bay window, and a sliding glass door that opens up to a slate patio. The all-season Sunroom w/ sliding glass doors open to both patios! The expanded Main level Owners suite boasts a remodeled spa-like Bath with dual rain shower heads, frameless glass shower doors, double vanities, and elegant tilework. A 2nd Bedroom with cathedral ceilings - perfect as a private home Office! Convenient located full bath with glass shower, custom tile, and high-end finishes. The lower level has generously sized 3rd, 4th, and 5th Bedrooms. Remodeled Full Bath with separate glass shower and soaking tub, double sinks, and custom tiling. Oversized attached 1 car Garage with extra storage space and Tesla charging station! Outside, beautiful landscaping and exterior lighting with two slate patios. A circular driveway has plenty of parking for guests. All of this on a quiet, no-thru street, yet so close to Downtown McLean!
Location
State VA
County Fairfax
Zoning 120
Rooms
Other Rooms Dining Room, Primary Bedroom, Bedroom 2, Bedroom 3, Bedroom 4, Kitchen, Family Room, Bedroom 1, Sun/Florida Room, Laundry, Primary Bathroom, Full Bath
Main Level Bedrooms 1
Interior
Interior Features Curved Staircase, Dining Area, Family Room Off Kitchen, Kitchen - Eat-In, Kitchen - Gourmet, Kitchen - Island, Primary Bath(s), Upgraded Countertops, Window Treatments, Wood Floors
Hot Water Natural Gas
Heating Forced Air
Cooling Central A/C, Programmable Thermostat
Flooring Ceramic Tile, Hardwood
Fireplaces Number 2
Fireplaces Type Brick, Mantel(s), Wood
Equipment Cooktop, Dishwasher, Disposal, Dryer - Front Loading, Energy Efficient Appliances, Exhaust Fan, Icemaker, Oven - Wall, Range Hood, Refrigerator, Washer - Front Loading
Fireplace Y
Window Features Skylights
Appliance Cooktop, Dishwasher, Disposal, Dryer - Front Loading, Energy Efficient Appliances, Exhaust Fan, Icemaker, Oven - Wall, Range Hood, Refrigerator, Washer - Front Loading
Heat Source Natural Gas
Laundry Washer In Unit, Dryer In Unit
Exterior
Exterior Feature Patio(s), Porch(es)
Parking Features Garage - Front Entry, Inside Access, Garage Door Opener, Additional Storage Area
Garage Spaces 4.0
Water Access N
View Trees/Woods
Accessibility None
Porch Patio(s), Porch(es)
Attached Garage 1
Total Parking Spaces 4
Garage Y
Building
Lot Description No Thru Street, Backs to Trees
Story 3
Sewer Public Sewer
Water Public
Architectural Style Colonial
Level or Stories 3
Additional Building Above Grade, Below Grade
Structure Type Cathedral Ceilings
New Construction N
Schools
Elementary Schools Franklin Sherman
Middle Schools Longfellow
High Schools Mclean
School District Fairfax County Public Schools
Others
Senior Community No
Tax ID 0311 04040012A
Ownership Fee Simple
SqFt Source Assessor
Special Listing Condition Standard
Read Less Info
Want to know what your home might be worth? Contact us for a FREE valuation!

Our team is ready to help you sell your home for the highest possible price ASAP

Bought with Robert G Carter • Compass
GET MORE INFORMATION



