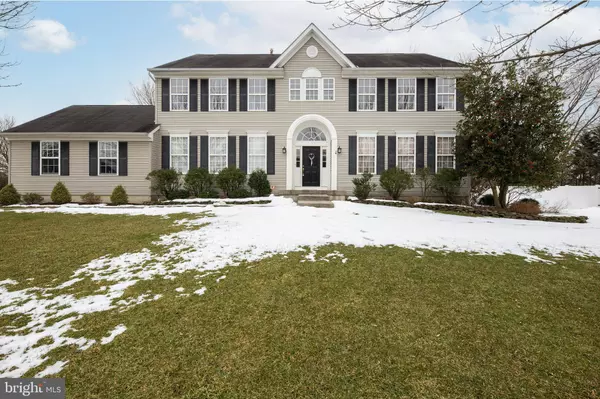For more information regarding the value of a property, please contact us for a free consultation.
Key Details
Sold Price $405,000
Property Type Single Family Home
Sub Type Detached
Listing Status Sold
Purchase Type For Sale
Square Footage 3,172 sqft
Price per Sqft $127
Subdivision Candlelight Villag
MLS Listing ID NJSA140914
Sold Date 05/07/21
Style Traditional,Colonial
Bedrooms 4
Full Baths 2
Half Baths 1
HOA Y/N N
Abv Grd Liv Area 3,172
Originating Board BRIGHT
Year Built 2001
Annual Tax Amount $12,339
Tax Year 2020
Lot Size 0.417 Acres
Acres 0.42
Lot Dimensions 0.00 x 0.00
Property Description
Live up to your expectations in this completely updated Oakwood model, located in desirable Candlelight Village. This large, center hall colonial home has been lovingly maintained by it's original owners. No attention to detail has been spared. Upon entering this home, you will immediately notice this is not your typical Candlelight home. Oversized formal dining room features gorgeous white oak hardwoods, high-end custom window trim, baseboards, and 2-piece crown molding. Recessed lighting set the perfect mood for your family meals. Your formal living room features the most beautiful full wall gas fireplace with custom built in bookshelves and casework. Fireplace has a 2 zone heater fan system, heating the living room and is also has ducts to the finished basement. This room is amazing and you will not want to leave...but we must continue on. Next on our tour is the oversized open concept family room/kitchen combo. The kitchen is completely updated featuring all new high end custom cabinetry, farm house sink and a one of a kind custom island featuring an African hardwood top. Stainless Steel appliances complete this amazing space. It is a chef's dream come true. Step out to the sunroom...this will quickly become your favorite spot in this home. Featuring more of that fantastic woodwork...another room you will not want to leave...this space features built in book cases, Douglass fir ceiling, tile floor, and recessed lights. A spacious laundry room with cabinetry and a large countertop and a completely updated powder room featuring beautiful tile work complete this level. Upstairs you will find 4 lovely bedrooms, all featuring custom woodwork. In the fully finished basement, you will find plenty of built ins, hang out spaces and storage space. Make sure you take the time to find the hidden space under the stairs...the perfect reading nook for your little ones. This home is located in a prime spot in Candlelight Village, featuring mature landscaping, hardscaping, custom built shed with loft area for storage, oversized garage, 5-zone irrigation system and more. No worries here...home features newer high efficiency heater, AC and water heater. Enjoy the best of town and country living in this wonderful, established neighborhood in quaint Woodstown. This home will not last long...make your appointment today!
Location
State NJ
County Salem
Area Woodstown Boro (21715)
Zoning RESIDENTIAL
Rooms
Other Rooms Living Room, Dining Room, Primary Bedroom, Bedroom 2, Bedroom 3, Bedroom 4, Kitchen, Family Room, Basement, Foyer, Breakfast Room, Sun/Florida Room, Laundry, Storage Room, Workshop, Primary Bathroom, Full Bath, Half Bath
Basement Partially Finished
Interior
Interior Features Built-Ins, Crown Moldings, Recessed Lighting, Ceiling Fan(s), Walk-in Closet(s), Kitchen - Island, Wood Floors, Attic
Hot Water Instant Hot Water
Heating Forced Air
Cooling Central A/C
Flooring Carpet, Ceramic Tile, Hardwood
Fireplaces Number 1
Fireplaces Type Gas/Propane, Brick
Equipment Refrigerator, Oven/Range - Electric, Microwave, Dishwasher, Disposal, Washer, Dryer
Furnishings No
Fireplace Y
Appliance Refrigerator, Oven/Range - Electric, Microwave, Dishwasher, Disposal, Washer, Dryer
Heat Source Natural Gas
Laundry Main Floor
Exterior
Exterior Feature Patio(s)
Parking Features Garage Door Opener, Inside Access, Garage - Side Entry
Garage Spaces 2.0
Utilities Available Electric Available, Cable TV, Natural Gas Available
Water Access N
Roof Type Architectural Shingle
Accessibility None
Porch Patio(s)
Attached Garage 2
Total Parking Spaces 2
Garage Y
Building
Lot Description Front Yard, Landscaping, Rear Yard
Story 2
Foundation Concrete Perimeter
Sewer Public Sewer
Water Public
Architectural Style Traditional, Colonial
Level or Stories 2
Additional Building Above Grade, Below Grade
New Construction N
Schools
Elementary Schools Woodstown
Middle Schools Woodstown
High Schools Woodstown H.S.
School District Woodstown-Pilesgrove Regi Schools
Others
Senior Community No
Tax ID 15-00015 01-00004
Ownership Fee Simple
SqFt Source Assessor
Acceptable Financing Cash, Conventional, FHA, VA
Horse Property N
Listing Terms Cash, Conventional, FHA, VA
Financing Cash,Conventional,FHA,VA
Special Listing Condition Standard
Read Less Info
Want to know what your home might be worth? Contact us for a FREE valuation!

Our team is ready to help you sell your home for the highest possible price ASAP

Bought with Kaitlyn Conyers • BHHS Fox & Roach-Washington-Gloucester




