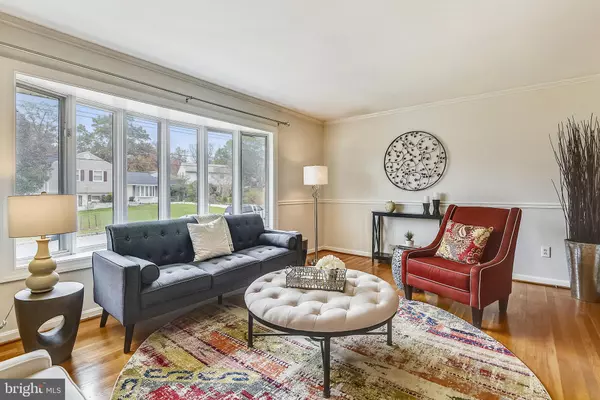For more information regarding the value of a property, please contact us for a free consultation.
Key Details
Sold Price $362,000
Property Type Single Family Home
Sub Type Detached
Listing Status Sold
Purchase Type For Sale
Square Footage 2,089 sqft
Price per Sqft $173
Subdivision Calverton
MLS Listing ID MDPG551420
Sold Date 01/10/20
Style Split Level
Bedrooms 4
Full Baths 3
HOA Y/N N
Abv Grd Liv Area 2,089
Originating Board BRIGHT
Year Built 1964
Annual Tax Amount $4,787
Tax Year 2019
Lot Size 0.257 Acres
Acres 0.26
Property Description
Welcome to this spacious (4 level) split level offering you 3,000SF of living space. The main level offers fresh paint, a beautiful bow window in the living room, large dining room, and kitchen featuring ample cabinets and counter space pantry along with a skylight. In similar neighborhood homes, the walls have been partially removed to create an open floor plan and breakfast bar. Your living space extends to the rear sunroom with a cathedral ceiling and door to the rear deck. The upper level has a master suite including a bedroom, two closets, and full bathroom; two additional bedrooms, a full hall bath with skylight, and hall closet/storage space are also up. A comfortable family room with brick fireplace and sliding glass door is on the lower level along with a powder room and shower, laundry room, and bedroom/bonus room with side entrance. The second lower level offers a generous rec room with plenty of space. There are replacement windows throughout and an architectural shingle roof was installed. The home offers superb curb appeal! The fenced backyard offers a deck and patio - perfect for outdoor dining, relaxing, or entertaining. A shed provides additional storage space; off-street parking is available in the driveway and carport. Centrally located in Calverton, the home offers commuters easy access to I-95, I-495/Beltway, Route 29, and the ICC. There s lots of area shopping including Giant, Target, local AMC movie theater, as well as nearby IKEA and Costco.
Location
State MD
County Prince Georges
Zoning R80
Rooms
Basement Connecting Stairway
Interior
Interior Features Ceiling Fan(s), Chair Railings, Combination Dining/Living, Curved Staircase, Dining Area, Floor Plan - Open, Formal/Separate Dining Room, Kitchen - Eat-In, Laundry Chute, Primary Bath(s), Tub Shower, Wood Floors, Skylight(s)
Hot Water Natural Gas
Heating Central
Cooling Central A/C
Flooring Carpet, Ceramic Tile, Hardwood
Fireplaces Number 1
Fireplaces Type Brick, Other, Fireplace - Glass Doors
Equipment Disposal, Exhaust Fan, Microwave, Oven/Range - Electric, Range Hood, Refrigerator, Stove, Washer, Water Heater, Dryer, Dishwasher
Fireplace Y
Window Features Bay/Bow
Appliance Disposal, Exhaust Fan, Microwave, Oven/Range - Electric, Range Hood, Refrigerator, Stove, Washer, Water Heater, Dryer, Dishwasher
Heat Source Natural Gas
Laundry Lower Floor
Exterior
Exterior Feature Deck(s), Patio(s)
Garage Spaces 1.0
Fence Fully
Waterfront N
Water Access N
Roof Type Architectural Shingle
Accessibility Other
Porch Deck(s), Patio(s)
Parking Type Attached Carport, Driveway, Off Street
Total Parking Spaces 1
Garage N
Building
Lot Description Front Yard, Rear Yard, Other, Landscaping
Story 3+
Sewer Public Sewer
Water Public
Architectural Style Split Level
Level or Stories 3+
Additional Building Above Grade, Below Grade
New Construction N
Schools
School District Prince George'S County Public Schools
Others
Senior Community No
Tax ID 17010082156
Ownership Fee Simple
SqFt Source Estimated
Special Listing Condition Standard
Read Less Info
Want to know what your home might be worth? Contact us for a FREE valuation!

Our team is ready to help you sell your home for the highest possible price ASAP

Bought with Alfonso J Talavera • Long & Foster Real Estate, Inc.
GET MORE INFORMATION





