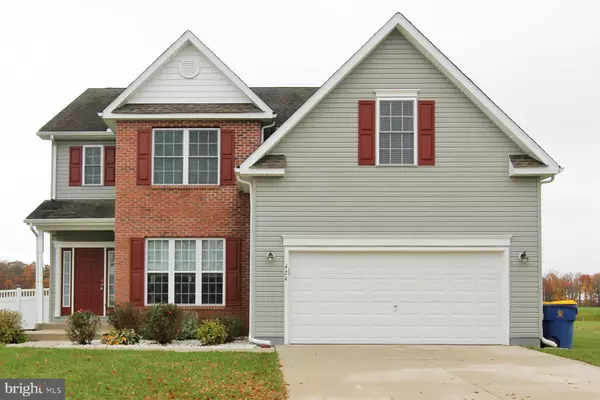For more information regarding the value of a property, please contact us for a free consultation.
Key Details
Sold Price $309,900
Property Type Single Family Home
Sub Type Detached
Listing Status Sold
Purchase Type For Sale
Square Footage 2,418 sqft
Price per Sqft $128
Subdivision Nottingham Meadows
MLS Listing ID DEKT242906
Sold Date 12/03/20
Style Contemporary
Bedrooms 4
Full Baths 2
Half Baths 1
HOA Fees $16/ann
HOA Y/N Y
Abv Grd Liv Area 2,418
Originating Board BRIGHT
Year Built 2009
Annual Tax Amount $2,520
Tax Year 2020
Lot Size 10,800 Sqft
Acres 0.25
Lot Dimensions 90.00 x 120.00
Property Description
Why wait for new construction when you can move into this pristine home located in the desirable development of Nottingham Meadows. Pack your bags and enjoy decorating your home for the holidays with the freshly custom painted walls. Prepare meals for family and friends in the kitchen having new appliances, granite countertops, and center island. Relax and unwind from your busy day on the deck and enjoy the solitude that the open space farm land has to offer. Use your imagination and create an awesome man's cave, theater room, or exercise room in the full walk-out basement. Also, this home has unlimited hot water with a tankless gas hot water heater. The upper level has a private master suite with a full bathroom including a garden tub. Additional bedrooms are all ample size each having walk-in closets and a full bathroom in the hallway. Your search is finally over! Welcome Home too many years of Happy Memories!
Location
State DE
County Kent
Area Capital (30802)
Zoning RM1
Rooms
Other Rooms Living Room, Dining Room, Bedroom 2, Bedroom 3, Bedroom 4, Kitchen, Breakfast Room, Bedroom 1, Laundry, Other
Basement Full
Interior
Hot Water Natural Gas
Heating Forced Air
Cooling Central A/C
Flooring Carpet, Ceramic Tile, Hardwood
Heat Source Natural Gas
Laundry Main Floor
Exterior
Garage Inside Access
Garage Spaces 6.0
Fence Fully, Vinyl
Pool Above Ground
Waterfront N
Water Access N
Roof Type Pitched,Shingle
Accessibility None
Parking Type Attached Garage, Driveway
Attached Garage 2
Total Parking Spaces 6
Garage Y
Building
Story 2
Sewer Public Sewer
Water Public
Architectural Style Contemporary
Level or Stories 2
Additional Building Above Grade, Below Grade
New Construction N
Schools
Elementary Schools William Henry
Middle Schools Central
High Schools Dover
School District Capital
Others
Pets Allowed Y
Senior Community No
Tax ID ED-05-07603-04-6500-000
Ownership Fee Simple
SqFt Source Assessor
Acceptable Financing Cash, FHA, VA, Conventional
Horse Property N
Listing Terms Cash, FHA, VA, Conventional
Financing Cash,FHA,VA,Conventional
Special Listing Condition Standard
Pets Description No Pet Restrictions
Read Less Info
Want to know what your home might be worth? Contact us for a FREE valuation!

Our team is ready to help you sell your home for the highest possible price ASAP

Bought with Mason McGill Jr. • Keller Williams Realty Central-Delaware
GET MORE INFORMATION





