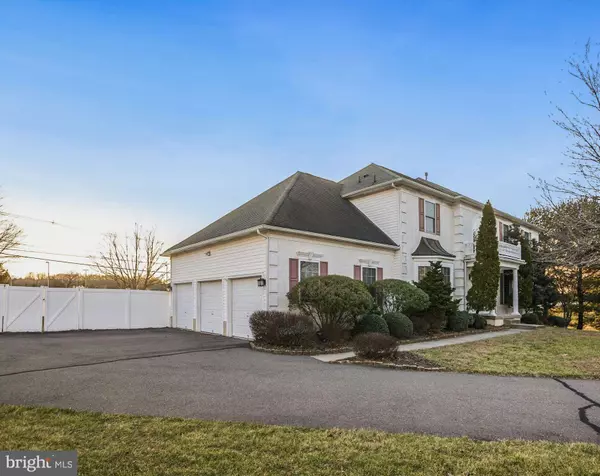For more information regarding the value of a property, please contact us for a free consultation.
Key Details
Sold Price $455,000
Property Type Single Family Home
Sub Type Detached
Listing Status Sold
Purchase Type For Sale
Square Footage 2,766 sqft
Price per Sqft $164
Subdivision Fawn Hollow
MLS Listing ID NJBL390164
Sold Date 05/28/21
Style Colonial
Bedrooms 4
Full Baths 3
Half Baths 1
HOA Y/N N
Abv Grd Liv Area 2,766
Originating Board BRIGHT
Year Built 2004
Annual Tax Amount $9,788
Tax Year 2020
Lot Size 0.441 Acres
Acres 0.44
Lot Dimensions 120.00 x 160.00
Property Description
Welcome to Fawn Hollow; a beautiful neighborhood, located minutes from community parks, lake and major commuting routes. Upon entry you are greeted by the 2 story foyer with arched window, impressive chandelier and views of the second floor landing. This classic center hall colonial offers formal living and dining rooms to accommodate entertaining and comfortable everyday living. Hardwood and Tile flooring adorns the entire home. Central to this home is the large eat-in kitchen, outfitted with a generous amount of cabinets along with granite counter tops, tile backsplash, an island with barstool seating, and a step down into the inviting family room. The family room features a cozy gas fireplace and French doors to the formal living room. Rounding out the main level is a half bath, and Mud room where you can store all of your coats, shoes, bags and additional pantry items. As you move to the second level via the wooden staircase with runner, double doors lead into the master suite complete with a walk-in closet and private master bath with double sinks, soaking tub, shower stall, and private toilet area. Down the hall are three generously sized bedrooms that share a hall bath. Completing the second floor is the huge laundry room, making the chore of collecting and sorting laundry a breeze. Finally, the lower level is fully finished to use as you choose with space for games, workout equipment, additional sofas, etc. and has a private room and a full bathroom. The long, private backyard, can be accessed from the kitchen glass slider and will provide hours of outside enjoyment with a paver patio, immense playground, and maintenance free fencing. Other features of this grand home are: low traffic Cul-de-sac location, the 3-car side entry garage with driveway parking for multiple cars, dual high efficiency HVAC systems, house intercom system, in-ground sprinklers, and security system wiring. Don't wait to view this lovely property!
Location
State NJ
County Burlington
Area Burlington Twp (20306)
Zoning R-12
Rooms
Other Rooms Living Room, Dining Room, Primary Bedroom, Bedroom 2, Bedroom 3, Bedroom 4, Kitchen, Game Room, Family Room, Foyer, Laundry, Mud Room, Other, Bonus Room, Primary Bathroom
Basement Fully Finished
Interior
Interior Features Ceiling Fan(s), Family Room Off Kitchen, Formal/Separate Dining Room, Intercom, Kitchen - Island, Sprinkler System, Upgraded Countertops, Wood Floors
Hot Water Natural Gas
Heating Forced Air
Cooling Central A/C
Fireplaces Number 1
Fireplaces Type Gas/Propane
Fireplace Y
Heat Source Natural Gas
Laundry Upper Floor
Exterior
Exterior Feature Patio(s)
Parking Features Garage - Side Entry, Inside Access
Garage Spaces 3.0
Fence Vinyl
Water Access N
Accessibility 2+ Access Exits
Porch Patio(s)
Attached Garage 3
Total Parking Spaces 3
Garage Y
Building
Story 2
Sewer Public Sewer
Water Public
Architectural Style Colonial
Level or Stories 2
Additional Building Above Grade, Below Grade
New Construction N
Schools
School District Burlington Township
Others
Senior Community No
Tax ID 06-00136 01-00008
Ownership Fee Simple
SqFt Source Assessor
Security Features Security System
Special Listing Condition Standard
Read Less Info
Want to know what your home might be worth? Contact us for a FREE valuation!

Our team is ready to help you sell your home for the highest possible price ASAP

Bought with Tory Schroff • Hometown Real Estate Group
GET MORE INFORMATION





