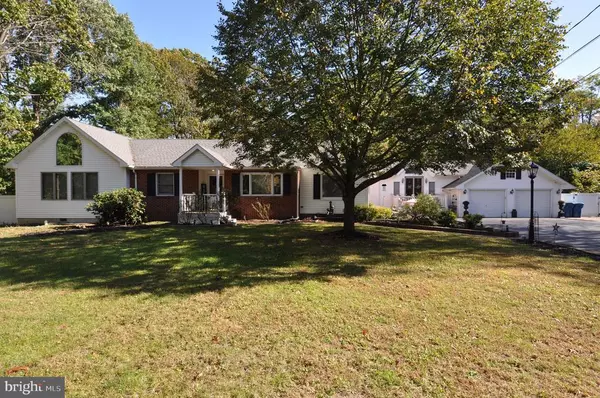For more information regarding the value of a property, please contact us for a free consultation.
Key Details
Sold Price $365,000
Property Type Single Family Home
Sub Type Detached
Listing Status Sold
Purchase Type For Sale
Square Footage 3,220 sqft
Price per Sqft $113
Subdivision None Available
MLS Listing ID NJCD402682
Sold Date 01/04/21
Style Ranch/Rambler
Bedrooms 3
Full Baths 2
Half Baths 1
HOA Y/N N
Abv Grd Liv Area 3,220
Originating Board BRIGHT
Year Built 1950
Annual Tax Amount $11,218
Tax Year 2020
Lot Size 2.120 Acres
Acres 2.12
Lot Dimensions 0.00 x 0.00
Property Description
This amazing home awaits your arrival and once you see it you will want to call it your own! Over 3200 sf of living space! As you drive up the long driveway you will notice the care and love that went into this custom brick ranch home. The front exterior features manicured landscaping, koi pond, spacious expanded driveway with an additional concrete slab that extends beyond the fence and small front deck. As you enter the front door to the living room you will notice the open floor plan with tremendous flow, neutral decor, the living room has hardwood floors, custom crown molding and lighting, walk thru to the large dining room with ceramic tile floor, custom lighting, high ceilings, gas fireplace and powder room, thru the double French door to the family room with hydronic radiant heated ceramic tile floor, custom lighting, high ceilings, gas fire place, separate zoned air conditioning, interior entrance to garage, custom shelves and doors to the front driveway and also sliders to the rear deck and yard, spacious modern eat in kitchen with granite counters, custom cabinets, two sinks, capital range with exhaust fan, dishwasher, custom lighting, ceramic tile floors, disposal, breakfast bar and a separate breakfast nook, down the hall to two bedrooms with closets, four piece hall bathroom with Jacuzzi tub , stall shower with a steam shower unit fully installed, hydronic radiant heat ceramic tile floor, the master bedroom has a beautiful paddle ceiling fan, vaulted ceilings, power shade operated skylight, custom lighting, large custom cabinet, hardwood floor, full master bath with two sinks, stall shower with steam shower unit already plumbed and ready for final install, radiant heat under natural slate floor and then exit to rear yard, we are not done, finished basement, 3 zone air conditioning, fenced rear yard, rear deck, neutral decor throughout and the lot sits on over two acres. The architectural 30 year shingle roof, gutter system for the entire house and two skylights were installed 8-2014, 4 zone lawn sprinkler coverage in front yard, LED lighting upgrades throughout, over-sized attached 30 x 30 two car garage and an additional detached 2 car garage!!! So much more.
Location
State NJ
County Camden
Area Waterford Twp (20435)
Zoning R1
Rooms
Other Rooms Living Room, Dining Room, Bedroom 2, Bedroom 3, Kitchen, Family Room, Basement, Bedroom 1
Basement Full
Main Level Bedrooms 3
Interior
Interior Features Butlers Pantry, Kitchen - Eat-In
Hot Water Natural Gas
Heating Hot Water
Cooling Central A/C
Fireplaces Number 2
Equipment Built-In Microwave, Dishwasher, Refrigerator, Washer, Dryer, Oven/Range - Gas
Fireplace Y
Appliance Built-In Microwave, Dishwasher, Refrigerator, Washer, Dryer, Oven/Range - Gas
Heat Source Natural Gas
Laundry Basement
Exterior
Garage Garage - Front Entry
Garage Spaces 10.0
Waterfront N
Water Access N
View Trees/Woods
Accessibility 2+ Access Exits, Level Entry - Main
Parking Type Attached Garage, Detached Garage, Driveway
Attached Garage 2
Total Parking Spaces 10
Garage Y
Building
Lot Description Backs to Trees, Front Yard, Rear Yard, SideYard(s)
Story 1
Sewer Public Sewer
Water Well
Architectural Style Ranch/Rambler
Level or Stories 1
Additional Building Above Grade, Below Grade
New Construction N
Schools
Elementary Schools Atco School
School District Waterford Township Public Schools
Others
Pets Allowed Y
Senior Community No
Tax ID 35-02801-00046
Ownership Fee Simple
SqFt Source Assessor
Special Listing Condition Standard
Pets Description No Pet Restrictions
Read Less Info
Want to know what your home might be worth? Contact us for a FREE valuation!

Our team is ready to help you sell your home for the highest possible price ASAP

Bought with mariah stanley • Thomas E Lillie Realty
GET MORE INFORMATION





