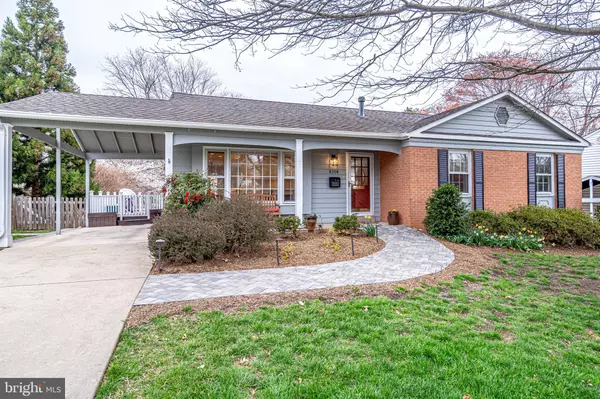For more information regarding the value of a property, please contact us for a free consultation.
Key Details
Sold Price $874,900
Property Type Single Family Home
Sub Type Detached
Listing Status Sold
Purchase Type For Sale
Square Footage 2,755 sqft
Price per Sqft $317
Subdivision Wakefield Chapel Estates
MLS Listing ID VAFX1190506
Sold Date 04/23/21
Style Ranch/Rambler
Bedrooms 4
Full Baths 3
HOA Y/N N
Abv Grd Liv Area 1,555
Originating Board BRIGHT
Year Built 1967
Annual Tax Amount $7,341
Tax Year 2021
Lot Size 0.255 Acres
Acres 0.26
Property Description
JUST LISTED. 4 br 3 bath totally renovated rambler w GOREGOUS LEVEL yard BACKING TO PARKLAND. The best of everything- house, lot, location! Totally renovated white kitchen with quartz, stainless appliances open to spacious dining room and living area and windows galore for natural light! Front porch and wrap around rear deck walk down to huge concrete patio for fabulous entertaining! Gleaming refinished hardwood floors on main level. Spacious master bedroom with sitting area and full renovated bathroom! Additonal 2 bedrooms on main level with full renovated bathroom! Lower level bedroom and full renovated bath plus family room with gas fireplace PLUS a huge playroom renovated 2021! Walk out the lower level to patio and gorgeous parkland yard. Enormous amounts of flowering trees, bushes and bulbs for a bloomng yard. 2013 to present kitchen and bathroom. Roof updated, Furnace/ Humidifer 2018, AC 2016 , HWH 2016 Deck stairs 2017, paver walkway 2018. Custom window treatments. Gas heat, hot water and cooking!
Location
State VA
County Fairfax
Zoning 121
Direction South
Rooms
Other Rooms Living Room, Dining Room, Primary Bedroom, Bedroom 2, Bedroom 3, Bedroom 4, Kitchen, Game Room, Family Room, Laundry, Bathroom 2, Bathroom 3, Primary Bathroom
Basement Daylight, Full
Main Level Bedrooms 3
Interior
Interior Features Attic, Built-Ins, Carpet, Combination Dining/Living, Combination Kitchen/Dining, Combination Kitchen/Living, Dining Area, Entry Level Bedroom, Family Room Off Kitchen, Floor Plan - Open, Kitchen - Country, Kitchen - Eat-In, Kitchen - Gourmet, Kitchen - Table Space, Recessed Lighting
Hot Water Electric
Heating Forced Air
Cooling Central A/C
Flooring Hardwood, Laminated, Tile/Brick
Fireplaces Number 1
Fireplaces Type Fireplace - Glass Doors, Gas/Propane
Equipment Built-In Microwave, Built-In Range, Dishwasher, Disposal, Dryer, Dryer - Electric, Exhaust Fan, Icemaker, Oven - Self Cleaning, Oven/Range - Gas, Range Hood, Refrigerator, Stainless Steel Appliances, Washer, Water Heater
Furnishings No
Fireplace Y
Window Features Bay/Bow,Screens,Skylights,Sliding
Appliance Built-In Microwave, Built-In Range, Dishwasher, Disposal, Dryer, Dryer - Electric, Exhaust Fan, Icemaker, Oven - Self Cleaning, Oven/Range - Gas, Range Hood, Refrigerator, Stainless Steel Appliances, Washer, Water Heater
Heat Source Natural Gas
Laundry Lower Floor, Hookup, Dryer In Unit, Washer In Unit
Exterior
Garage Spaces 1.0
Fence Partially, Rear
Utilities Available Electric Available, Cable TV Available, Natural Gas Available, Phone Available, Sewer Available, Water Available
Waterfront N
Water Access N
View Trees/Woods
Roof Type Architectural Shingle
Accessibility Level Entry - Main
Road Frontage City/County
Parking Type Attached Carport
Total Parking Spaces 1
Garage N
Building
Lot Description Backs - Parkland, Backs to Trees, Cleared, Cul-de-sac, Level, Landscaping
Story 2
Foundation Block
Sewer Public Sewer
Water Public
Architectural Style Ranch/Rambler
Level or Stories 2
Additional Building Above Grade, Below Grade
Structure Type Dry Wall
New Construction N
Schools
Elementary Schools Wakefield Forest
Middle Schools Frost
High Schools Woodson
School District Fairfax County Public Schools
Others
Pets Allowed Y
Senior Community No
Tax ID 0701 07 0246
Ownership Fee Simple
SqFt Source Assessor
Acceptable Financing Cash, Conventional, FHA, Negotiable, VA
Horse Property N
Listing Terms Cash, Conventional, FHA, Negotiable, VA
Financing Cash,Conventional,FHA,Negotiable,VA
Special Listing Condition Standard
Pets Description Cats OK, Dogs OK
Read Less Info
Want to know what your home might be worth? Contact us for a FREE valuation!

Our team is ready to help you sell your home for the highest possible price ASAP

Bought with Shaun Murphy • Compass
GET MORE INFORMATION





