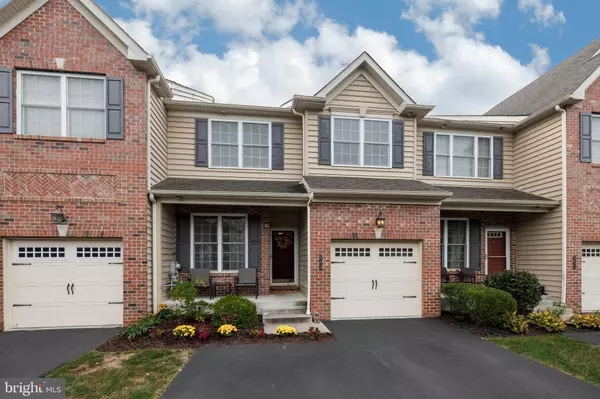For more information regarding the value of a property, please contact us for a free consultation.
Key Details
Sold Price $329,900
Property Type Townhouse
Sub Type Interior Row/Townhouse
Listing Status Sold
Purchase Type For Sale
Square Footage 1,874 sqft
Price per Sqft $176
Subdivision Village Of Caralea
MLS Listing ID PAMC665004
Sold Date 11/30/20
Style Colonial
Bedrooms 3
Full Baths 2
Half Baths 1
HOA Fees $121/qua
HOA Y/N Y
Abv Grd Liv Area 1,874
Originating Board BRIGHT
Year Built 2010
Annual Tax Amount $6,956
Tax Year 2020
Lot Size 1,200 Sqft
Acres 0.03
Lot Dimensions 24.00 x 0.00
Property Description
Welcome home to 954 Caralea Drive in the Village of Caralea! As you pull up to the home you will notice not only the lovely layout of the community but the one car garage and ample driveway plus overflow parking nearby. The charming covered front porch leads you across the threshold to the spacious foyer adorned with hardwood floors that continue throughout the first floor. To your left are the doors that open to a home office or den that boasts new carpet. The open concept layout is so desirable and starts with the large kitchen hosting plentiful cabinets, decorative tile backsplash, ample counters, a center island with added storage, stainless steel appliances, and a pantry. Not to mention the new refrigerator, newer microwave, and garbage disposal. The open floor plan allows for any dining concept that can accommodate any sized furniture and family gathering. Continue to the great room and make note of the gas fireplace with decorative mantel. French doors offer an exit to the rear of the home with steps to a patio and views of the yard with privacy fencing. Head back inside to complete the first floor with a half bath, hall closet, and entrance to the full basement with egress, ready to be finished. The second floor has a main suite with vaulted ceilings and a HUGE walk-in closet with extensive well thought out organizers and a vanity area. The ensuite main bathroom has a dual vanity, a large stall shower, and a private toilet. The two additional bedrooms with double door closets share the full hall bath with tub/shower combo. The conveniently located laundry room completes the second floor. The community offers sidewalks and a common area to enjoy as the fall season arrives! Don't miss your chance to see this wonderful home today!
Location
State PA
County Montgomery
Area East Norriton Twp (10633)
Zoning ATR
Rooms
Basement Full
Interior
Hot Water Natural Gas
Heating Forced Air
Cooling Central A/C
Fireplaces Number 1
Heat Source Natural Gas
Exterior
Garage Garage - Front Entry
Garage Spaces 1.0
Waterfront N
Water Access N
Accessibility None
Parking Type Attached Garage, Driveway
Attached Garage 1
Total Parking Spaces 1
Garage Y
Building
Story 2
Sewer Public Sewer
Water Public
Architectural Style Colonial
Level or Stories 2
Additional Building Above Grade, Below Grade
New Construction N
Schools
Elementary Schools Paul V Fly
School District Norristown Area
Others
HOA Fee Include Lawn Maintenance,Common Area Maintenance,Snow Removal,Trash
Senior Community No
Tax ID 33-00-03130-472
Ownership Fee Simple
SqFt Source Assessor
Special Listing Condition Standard
Read Less Info
Want to know what your home might be worth? Contact us for a FREE valuation!

Our team is ready to help you sell your home for the highest possible price ASAP

Bought with Nellikkani Alagappan • RE/MAX Plus
GET MORE INFORMATION





