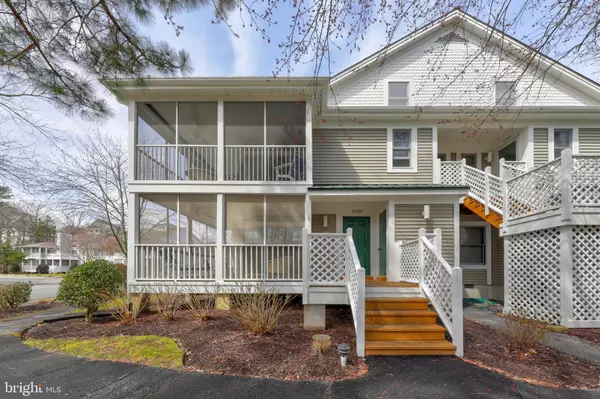For more information regarding the value of a property, please contact us for a free consultation.
Key Details
Sold Price $489,000
Property Type Condo
Sub Type Condo/Co-op
Listing Status Sold
Purchase Type For Sale
Square Footage 1,108 sqft
Price per Sqft $441
Subdivision Sea Colony West
MLS Listing ID DESU179770
Sold Date 06/18/21
Style Contemporary,Coastal
Bedrooms 3
Full Baths 2
Condo Fees $1,271/qua
HOA Fees $206/qua
HOA Y/N Y
Abv Grd Liv Area 1,108
Originating Board BRIGHT
Land Lease Amount 1954.0
Land Lease Frequency Annually
Year Built 1995
Annual Tax Amount $788
Tax Year 2020
Lot Size 19.370 Acres
Acres 19.37
Lot Dimensions 0.00 x 0.00
Property Description
Delightful 3 bedroom first floor Veranda style condo in Sea Colony West with a great private location backing up to the woods. The open concept living areas make it easy to enjoy friends and family: living room with gas fireplace, dining area, breakfast bar, and kitchen. There is a den/bedroom at the front of the condo and another guest bedroom off the hallway where the guest bathroom is located. The spacious owner suite has an attached, private bathroom. The L-shaped screened porch offers beautiful views of the woods and is a great space for outdoor living. A large storage closet on the front porch is perfect for bikes and beach equipment. This condo has been lovingly cared for, HVAC is 10 years old, water heater is one year old. Sold with most furniture and furnishings - guest bedroom and owner bedroom furniture and furnishings are excluded as well as a short list of a few other exclusions. Located in a perfect location just a short walk from the large fitness center with indoor and outdoor pools. Sea Colony has 12 pools, state of the art fitness centers, indoor tennis facility, beach tram, and private beach. Professional photos coming.
Location
State DE
County Sussex
Area Baltimore Hundred (31001)
Zoning HR-1
Rooms
Basement Partial
Main Level Bedrooms 3
Interior
Interior Features Ceiling Fan(s), Dining Area, Floor Plan - Open, Sprinkler System
Hot Water Electric
Heating Heat Pump(s)
Cooling Central A/C
Flooring Carpet, Ceramic Tile
Fireplaces Number 1
Fireplaces Type Fireplace - Glass Doors, Gas/Propane
Equipment Built-In Microwave, Dishwasher, Disposal, Oven/Range - Electric, Refrigerator, Washer/Dryer Stacked, Water Heater
Furnishings Partially
Fireplace Y
Appliance Built-In Microwave, Dishwasher, Disposal, Oven/Range - Electric, Refrigerator, Washer/Dryer Stacked, Water Heater
Heat Source Electric
Exterior
Exterior Feature Deck(s), Porch(es), Screened
Amenities Available Beach, Common Grounds, Community Center, Fitness Center, Jog/Walk Path, Pool - Indoor, Pool - Outdoor, Security, Tennis - Indoor, Tennis Courts, Tot Lots/Playground, Basketball Courts
Water Access N
Roof Type Architectural Shingle
Accessibility None
Porch Deck(s), Porch(es), Screened
Garage N
Building
Lot Description Backs to Trees
Story 1
Unit Features Garden 1 - 4 Floors
Sewer Public Sewer
Water Public
Architectural Style Contemporary, Coastal
Level or Stories 1
Additional Building Above Grade, Below Grade
Structure Type Dry Wall
New Construction N
Schools
School District Indian River
Others
HOA Fee Include Cable TV,Common Area Maintenance,High Speed Internet,Insurance,Lawn Maintenance,Management,Pool(s),Recreation Facility,Reserve Funds,Road Maintenance,Snow Removal,Trash,Water,Ext Bldg Maint
Senior Community No
Tax ID 134-17.00-41.00-52004
Ownership Land Lease
SqFt Source Assessor
Special Listing Condition Standard
Read Less Info
Want to know what your home might be worth? Contact us for a FREE valuation!

Our team is ready to help you sell your home for the highest possible price ASAP

Bought with Ann Baker • Keller Williams Realty




