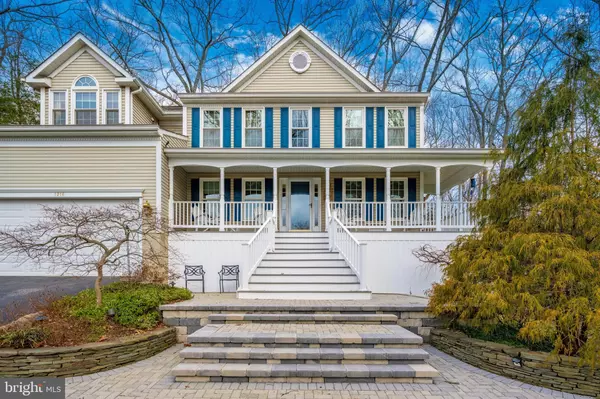For more information regarding the value of a property, please contact us for a free consultation.
Key Details
Sold Price $685,000
Property Type Single Family Home
Sub Type Detached
Listing Status Sold
Purchase Type For Sale
Square Footage 2,936 sqft
Price per Sqft $233
Subdivision Hermitage Woods Condominium
MLS Listing ID MDAA425976
Sold Date 04/29/20
Style Colonial
Bedrooms 4
Full Baths 3
Half Baths 1
HOA Y/N N
Abv Grd Liv Area 2,936
Originating Board BRIGHT
Year Built 1996
Annual Tax Amount $6,299
Tax Year 2020
Lot Size 3.750 Acres
Acres 3.75
Property Description
Custom Home in Hermitage Woods - Opens to foyer with beautiful staircase that overlooks the main level with a beautiful. Living and separate dining room; adjacent to family room w/large windows and marble and wood fireplace that leads to enclosed side porch, overlooking rear yard set directly across from a large deck and paved patio.... perfect for entertaining! Hardscape surround the home with professional outdoor lighting. Beautiful hardwood flooring , recessed lights, granite counters. eat in kitchen with open sunny kitchen with breakfast area with sliding glass door that lead to rear outdoor living. This home features 4 large bedrooms, 3 1/3 full baths. Large Master w/ensuite includes sitting area and dual walk-in closet and palladian windows. Enjoy master bath with separate shower, tub with jets and double face bowls. This beautiful landscaped, well appointed home offers what you been looking for and much more. Nearby shopping and dining - - convenient commute to Annapolis, Washington DC and Baltimore.
Location
State MD
County Anne Arundel
Zoning RA
Rooms
Other Rooms Living Room, Dining Room, Primary Bedroom, Bedroom 4, Kitchen, Family Room, Basement, Foyer, Primary Bathroom
Basement Other, Connecting Stairway, Fully Finished, Heated, Improved, Side Entrance, Windows, Walkout Level
Interior
Interior Features Breakfast Area, Curved Staircase, Floor Plan - Open, Formal/Separate Dining Room, Kitchen - Island, Recessed Lighting, Soaking Tub, Sprinkler System, Wood Floors, Walk-in Closet(s), Ceiling Fan(s), Family Room Off Kitchen, Skylight(s), Water Treat System
Heating Heat Pump(s)
Cooling Central A/C
Fireplaces Number 1
Fireplaces Type Electric, Equipment, Fireplace - Glass Doors, Stone
Equipment Cooktop, Dishwasher, Disposal, Dryer, Icemaker, Six Burner Stove, Washer, Oven - Wall, Exhaust Fan
Fireplace Y
Window Features Palladian,Screens,Sliding,Skylights,Storm
Appliance Cooktop, Dishwasher, Disposal, Dryer, Icemaker, Six Burner Stove, Washer, Oven - Wall, Exhaust Fan
Heat Source Electric
Exterior
Exterior Feature Patio(s), Porch(es), Screened, Deck(s)
Garage Garage - Front Entry
Garage Spaces 2.0
Waterfront N
Water Access N
Roof Type Shingle
Accessibility None
Porch Patio(s), Porch(es), Screened, Deck(s)
Parking Type Attached Garage
Attached Garage 2
Total Parking Spaces 2
Garage Y
Building
Lot Description Rear Yard, Backs to Trees, Private, SideYard(s), Front Yard, Landscaping
Story Other
Sewer Community Septic Tank, Private Septic Tank
Water Well
Architectural Style Colonial
Level or Stories Other
Additional Building Above Grade, Below Grade
Structure Type 2 Story Ceilings
New Construction N
Schools
School District Anne Arundel County Public Schools
Others
Senior Community No
Tax ID 020240990079718
Ownership Fee Simple
SqFt Source Assessor
Security Features Smoke Detector,Security System
Acceptable Financing Conventional, FHA, VA, Cash
Listing Terms Conventional, FHA, VA, Cash
Financing Conventional,FHA,VA,Cash
Special Listing Condition Standard
Read Less Info
Want to know what your home might be worth? Contact us for a FREE valuation!

Our team is ready to help you sell your home for the highest possible price ASAP

Bought with Kevin Rorie • Realinvestors Real Estate Services, LLC
GET MORE INFORMATION





