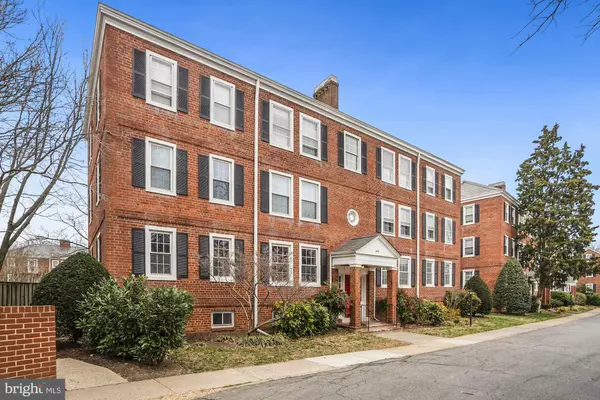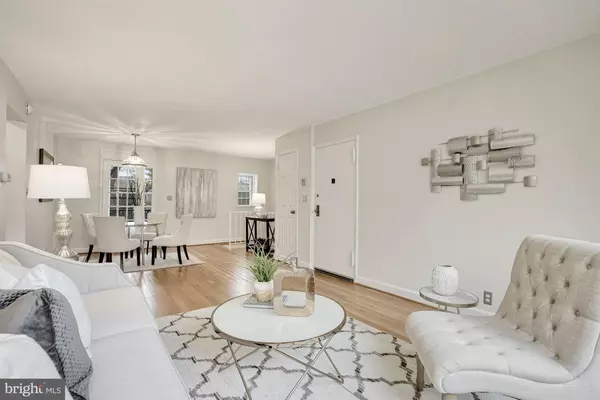For more information regarding the value of a property, please contact us for a free consultation.
Key Details
Sold Price $510,000
Property Type Condo
Sub Type Condo/Co-op
Listing Status Sold
Purchase Type For Sale
Square Footage 1,528 sqft
Price per Sqft $333
Subdivision Fairlington
MLS Listing ID VAAR177090
Sold Date 04/21/21
Style Traditional
Bedrooms 1
Full Baths 2
Condo Fees $417/mo
HOA Y/N N
Abv Grd Liv Area 839
Originating Board BRIGHT
Year Built 1944
Annual Tax Amount $4,442
Tax Year 2020
Property Description
OPEN SAT 3/20 2-4PM. Stunning Hermitage model in iconic Fairlington Village is a bright and airy end-unit home with 3 exposures and spacious with over 1500 square feet of living area spread across two-levels. Perfect for entertaining, the main level features hardwood floors, a large light-filled living room, and a separate dining area. Right off the dining area, relax on the spacious balcony and fenced backyard overlooking green space and a lap pool. The newly renovated eat-in kitchen offers stainless steel appliances, an abundance of cabinet space, and quartz countertops. The main level primary bedroom is a spacious retreat, with space for an office, double closets and access to an updated full bath. Gather in the walk-out lower level complete with a transitional space perfect for an office, with expansive closets, and a bonus room perfect as guest, family, media or recreation space. The laundry and utility room completes this home with a full washer, dryer, and an abundance of storage space. Experience resort style living in Fairlington. Enjoy 6 pools, lighted tennis courts, pickleball courts, stunning green spaces, an electric car charging station, a community center, and more. Discover the convenience of Shirlington Villages shops, restaurants, library and theater, nearby trails and dog parks, as well as easy access I-395, the Pentagon, Reagan National airport and all points Washington DC.
Location
State VA
County Arlington
Zoning RA14-26
Rooms
Basement Walkout Stairs
Main Level Bedrooms 1
Interior
Interior Features Wood Floors, Ceiling Fan(s)
Hot Water Electric
Heating Forced Air
Cooling Central A/C
Flooring Hardwood
Equipment Built-In Microwave, Dishwasher, Disposal, Dryer, Icemaker, Intercom, Stove, Stainless Steel Appliances, Washer
Fireplace N
Appliance Built-In Microwave, Dishwasher, Disposal, Dryer, Icemaker, Intercom, Stove, Stainless Steel Appliances, Washer
Heat Source Electric
Laundry Washer In Unit, Dryer In Unit
Exterior
Exterior Feature Balcony, Enclosed
Amenities Available Basketball Courts, Community Center, Fitness Center, Library, Jog/Walk Path, Picnic Area, Reserved/Assigned Parking, Swimming Pool, Tennis Courts, Tot Lots/Playground
Water Access N
Accessibility Level Entry - Main
Porch Balcony, Enclosed
Garage N
Building
Story 2
Unit Features Garden 1 - 4 Floors
Sewer Public Sewer
Water Public
Architectural Style Traditional
Level or Stories 2
Additional Building Above Grade, Below Grade
New Construction N
Schools
School District Arlington County Public Schools
Others
Pets Allowed Y
HOA Fee Include Common Area Maintenance,Management,Reserve Funds,Insurance,Sewer,Snow Removal,Trash,Ext Bldg Maint,Water
Senior Community No
Tax ID 29-010-780
Ownership Condominium
Security Features Intercom
Special Listing Condition Standard
Pets Allowed Dogs OK, Cats OK
Read Less Info
Want to know what your home might be worth? Contact us for a FREE valuation!

Our team is ready to help you sell your home for the highest possible price ASAP

Bought with Samuel Wardle • Compass
GET MORE INFORMATION





