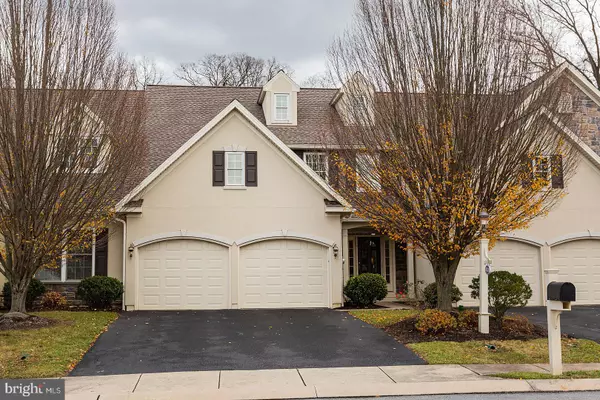For more information regarding the value of a property, please contact us for a free consultation.
Key Details
Sold Price $330,000
Property Type Condo
Sub Type Condo/Co-op
Listing Status Sold
Purchase Type For Sale
Square Footage 3,695 sqft
Price per Sqft $89
Subdivision Stonegate
MLS Listing ID PALA174370
Sold Date 03/10/21
Style Traditional
Bedrooms 3
Full Baths 3
Half Baths 1
Condo Fees $335/mo
HOA Y/N N
Abv Grd Liv Area 2,835
Originating Board BRIGHT
Year Built 2003
Annual Tax Amount $5,714
Tax Year 2021
Lot Dimensions 0.00 x 0.00
Property Description
Welcome home to this beautiful maintenance free spacious condo situated in a quiet setting in East Hempfield yet minutes to everything. First floor living at it finest. This condo has it all... Two story foyer, first floor office, 9' ceilings, expansive and open kitchen/dining area and family room with a beautiful corner gas fireplace. First floor owner's suite with a ceramic tiled bath featuring double sinks and large walk-in shower. The second floor features a huge loft, 2 large bedrooms each with a walk in closet, entrance to the bath from both bedrooms, and a bonus room/flex space. The finished lower level features a 2nd family room with a gas fireplace, game room and a full bath. Enjoy the private deck and all the green space. The exterior including the windows, stucco and roof are all new in the past few years. An AHS Shield Plus warranty is included. A must see.
Location
State PA
County Lancaster
Area East Hempfield Twp (10529)
Zoning RESIDENTIAL
Rooms
Other Rooms Living Room, Primary Bedroom, Bedroom 2, Bedroom 3, Kitchen, Family Room, Laundry, Loft, Office, Recreation Room, Bonus Room, Primary Bathroom, Half Bath
Basement Full, Improved, Sump Pump
Main Level Bedrooms 1
Interior
Interior Features Carpet, Ceiling Fan(s), Chair Railings, Combination Kitchen/Dining, Crown Moldings, Entry Level Bedroom, Kitchen - Island, Primary Bath(s), Recessed Lighting, Skylight(s), Stall Shower, Upgraded Countertops, Walk-in Closet(s), Wood Floors, Combination Dining/Living, Family Room Off Kitchen, Floor Plan - Open, Kitchen - Eat-In
Hot Water Natural Gas
Heating Forced Air
Cooling Central A/C
Flooring Hardwood, Ceramic Tile, Carpet, Vinyl
Fireplaces Number 2
Fireplaces Type Corner, Gas/Propane, Mantel(s), Fireplace - Glass Doors
Equipment Built-In Microwave, Dishwasher, Oven/Range - Electric, Disposal, Dryer, Refrigerator, Washer, Water Conditioner - Owned, Water Heater
Fireplace Y
Appliance Built-In Microwave, Dishwasher, Oven/Range - Electric, Disposal, Dryer, Refrigerator, Washer, Water Conditioner - Owned, Water Heater
Heat Source Natural Gas
Laundry Main Floor
Exterior
Exterior Feature Deck(s), Porch(es)
Garage Garage - Front Entry
Garage Spaces 4.0
Utilities Available Cable TV Available, Electric Available, Natural Gas Available, Phone Available, Sewer Available, Water Available
Amenities Available Common Grounds
Waterfront N
Water Access N
Roof Type Composite
Accessibility None
Porch Deck(s), Porch(es)
Parking Type Attached Garage, Driveway
Attached Garage 2
Total Parking Spaces 4
Garage Y
Building
Lot Description Cul-de-sac, Backs to Trees
Story 2
Sewer Public Sewer
Water Public
Architectural Style Traditional
Level or Stories 2
Additional Building Above Grade, Below Grade
New Construction N
Schools
High Schools Hempfield
School District Hempfield
Others
HOA Fee Include Common Area Maintenance,Lawn Maintenance,Snow Removal
Senior Community No
Tax ID 290-21296-1-0026
Ownership Condominium
Acceptable Financing Cash, Conventional
Listing Terms Cash, Conventional
Financing Cash,Conventional
Special Listing Condition Standard
Read Less Info
Want to know what your home might be worth? Contact us for a FREE valuation!

Our team is ready to help you sell your home for the highest possible price ASAP

Bought with Amy J. Zechman • Berkshire Hathaway Homesale Realty
GET MORE INFORMATION





