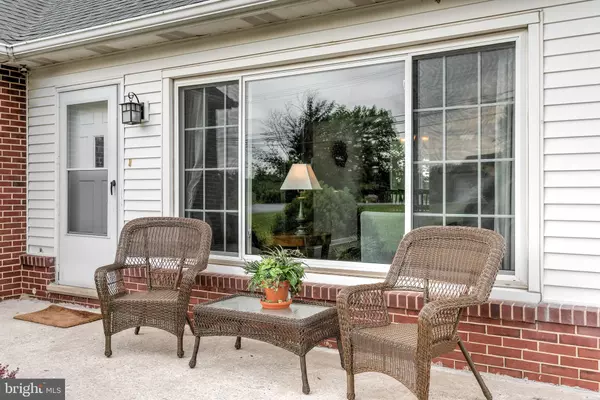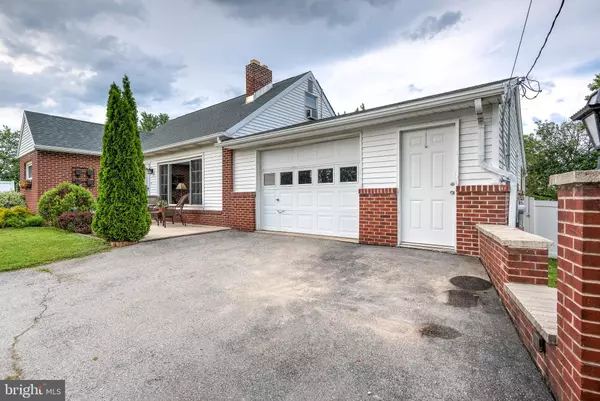For more information regarding the value of a property, please contact us for a free consultation.
Key Details
Sold Price $175,000
Property Type Single Family Home
Sub Type Detached
Listing Status Sold
Purchase Type For Sale
Square Footage 1,262 sqft
Price per Sqft $138
Subdivision Conewago
MLS Listing ID PAYK138538
Sold Date 08/17/20
Style Cape Cod
Bedrooms 3
Full Baths 1
HOA Y/N N
Abv Grd Liv Area 1,262
Originating Board BRIGHT
Year Built 1956
Annual Tax Amount $3,517
Tax Year 2019
Lot Size 0.344 Acres
Acres 0.34
Property Description
Offer verbally accepted - no further showings! Outdoor living - awesome porch and deck, firepit in yard, backs to open fields! And GO GREEN in this charming cape with SOLAR panels! This home has an updated kitchen open to the dining area with picture window overlooking deck and yard! Living room with wood floors and 'decorative fireplace'. 2 bedrooms with wood floors on first floor and updated bath - oversized 3rd bedroom upstairs! Large patio and brand new deck out back - patio is already framed for screening! Huge garage plus tons of offstreet parking - great workshop space or "toy" storage in the 1 1/2+ car garage - you can park your mower, snow blower, 4 wheeler, kayaks, etc in here along with you car! Central air, radon system installed, replacement windows, most new plumbing (replaced 2020). .Great fenced yard with 2 sheds - the one up against the house has electric. Yard extends a bit behind the fencing - and backs to open fields. Full basement with laundry, utility area with workbench, tons of storage, potential for a rec room area. Home has solar panels installed in 2019 that are substantially reducing the carbon footprint of this home! The buyer must assume the continuing payments on the Sunnova system, but it produces substantial energy that reduces the electric bills on this home. Seller pays 154/month for panels currently on autopay. Agents please read agent notes.
Location
State PA
County York
Area Conewago Twp (15223)
Zoning RESIDENTIAL
Rooms
Other Rooms Living Room, Dining Room, Bedroom 2, Bedroom 3, Kitchen, Bedroom 1, Laundry, Storage Room, Workshop, Bathroom 1
Basement Full
Main Level Bedrooms 2
Interior
Interior Features Carpet, Dining Area, Entry Level Bedroom, Kitchen - Eat-In, Wood Floors
Hot Water Electric
Heating Forced Air
Cooling Central A/C
Flooring Hardwood, Carpet, Laminated, Vinyl
Fireplaces Number 1
Fireplaces Type Non-Functioning
Equipment Built-In Microwave, Built-In Range, Dishwasher, Dryer, Washer
Fireplace Y
Window Features Replacement
Appliance Built-In Microwave, Built-In Range, Dishwasher, Dryer, Washer
Heat Source Oil
Laundry Basement
Exterior
Exterior Feature Deck(s), Porch(es), Roof
Garage Additional Storage Area, Garage - Front Entry, Garage Door Opener, Oversized, Other
Garage Spaces 4.0
Fence Rear, Board
Waterfront N
Water Access N
View Pasture
Roof Type Architectural Shingle
Accessibility None
Porch Deck(s), Porch(es), Roof
Parking Type Attached Garage, Off Street
Attached Garage 1
Total Parking Spaces 4
Garage Y
Building
Lot Description Level, Sloping
Story 1.5
Sewer Public Sewer
Water Public, Well
Architectural Style Cape Cod
Level or Stories 1.5
Additional Building Above Grade, Below Grade
New Construction N
Schools
School District Northeastern York
Others
Senior Community No
Tax ID 23-000-01-0059-00-00000
Ownership Fee Simple
SqFt Source Assessor
Acceptable Financing Cash, Conventional, FHA, USDA, VA
Listing Terms Cash, Conventional, FHA, USDA, VA
Financing Cash,Conventional,FHA,USDA,VA
Special Listing Condition Standard
Read Less Info
Want to know what your home might be worth? Contact us for a FREE valuation!

Our team is ready to help you sell your home for the highest possible price ASAP

Bought with Bambi Neville • RE/MAX Realty Associates
GET MORE INFORMATION





