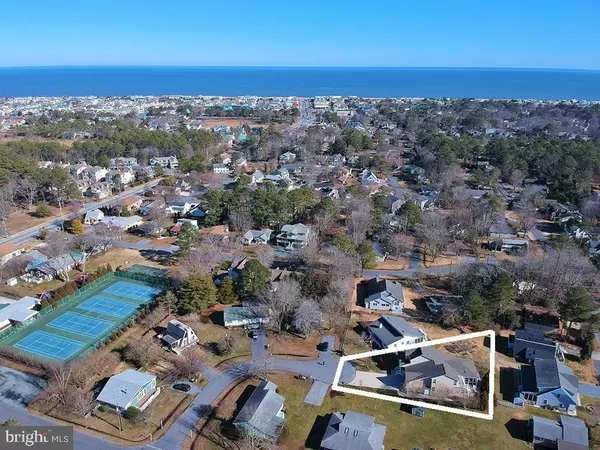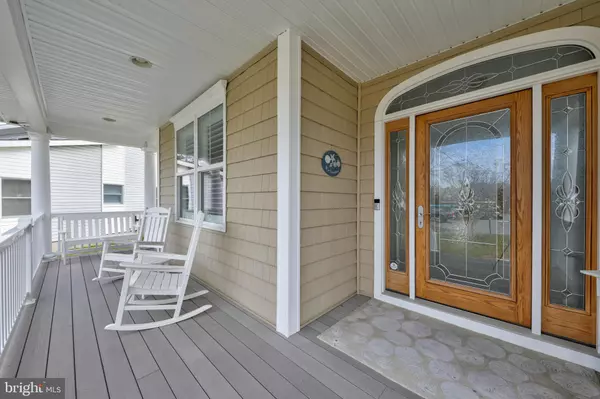For more information regarding the value of a property, please contact us for a free consultation.
Key Details
Sold Price $965,100
Property Type Single Family Home
Sub Type Detached
Listing Status Sold
Purchase Type For Sale
Square Footage 3,200 sqft
Price per Sqft $301
Subdivision Bethany West
MLS Listing ID DESU177228
Sold Date 04/23/21
Style Coastal
Bedrooms 4
Full Baths 4
Half Baths 1
HOA Fees $50/ann
HOA Y/N Y
Abv Grd Liv Area 3,200
Originating Board BRIGHT
Year Built 2013
Annual Tax Amount $2,869
Tax Year 2020
Lot Size 9,148 Sqft
Acres 0.21
Lot Dimensions 54.00 x 176.00
Property Description
Simply stunning coastal style home within walking distance to the beach and downtown Bethany! This like-new property has a spacious open floorplan with a combined kitchen and great room with soaring ceilings, formal dining room, office, sunroom and screened porch. Featuring a 1st floor master suite and three additional bedrooms each with an ensuite bathroom plus the office could easily be converted to a 5th bedroom. The upscale kitchen, hardwood flooring and geothermal HVAC are just a few of the details that exemplify the attention to high quality that went into building this custom home. Offered with beautiful designer furnishings, this home is ready to be enjoyed or could be an incredible investment opportunity as rental property. Located in Bethany West, a community offering many amenities including 2 pools, tennis courts, and a fitness center. When spending the day on the beach, ride the trolley or use your Town of Bethany parking permits to park downtown to easily transport your beach chairs and accessories.
Location
State DE
County Sussex
Area Baltimore Hundred (31001)
Zoning TN
Rooms
Other Rooms Primary Bedroom, Sun/Florida Room, Office, Screened Porch
Main Level Bedrooms 1
Interior
Interior Features Attic, Built-Ins, Ceiling Fan(s), Combination Kitchen/Living, Crown Moldings, Chair Railings, Entry Level Bedroom, Family Room Off Kitchen, Floor Plan - Open, Formal/Separate Dining Room, Kitchen - Island, Primary Bath(s), Recessed Lighting, Soaking Tub, Upgraded Countertops, Walk-in Closet(s), Window Treatments
Hot Water Tankless, Propane
Heating Forced Air
Cooling Central A/C
Flooring Hardwood, Ceramic Tile, Carpet
Fireplaces Number 1
Fireplaces Type Gas/Propane
Equipment Built-In Microwave, Cooktop, Dishwasher, Disposal, Dryer, Oven - Double, Oven - Wall, Oven/Range - Gas, Stainless Steel Appliances, Washer, Water Heater
Furnishings Yes
Fireplace Y
Appliance Built-In Microwave, Cooktop, Dishwasher, Disposal, Dryer, Oven - Double, Oven - Wall, Oven/Range - Gas, Stainless Steel Appliances, Washer, Water Heater
Heat Source Geo-thermal
Exterior
Exterior Feature Porch(es), Screened, Deck(s), Patio(s)
Parking Features Garage - Front Entry, Garage Door Opener, Inside Access
Garage Spaces 6.0
Amenities Available Basketball Courts, Community Center, Exercise Room, Pool - Outdoor, Swimming Pool, Tennis Courts, Tot Lots/Playground
Water Access N
Roof Type Architectural Shingle
Street Surface Paved
Accessibility Level Entry - Main
Porch Porch(es), Screened, Deck(s), Patio(s)
Attached Garage 2
Total Parking Spaces 6
Garage Y
Building
Lot Description Cul-de-sac, Landscaping, No Thru Street
Story 2
Foundation Block
Sewer Public Sewer
Water Public
Architectural Style Coastal
Level or Stories 2
Additional Building Above Grade, Below Grade
Structure Type High
New Construction N
Schools
School District Indian River
Others
HOA Fee Include Common Area Maintenance,Management,Pool(s)
Senior Community No
Tax ID 134-13.00-326.00
Ownership Fee Simple
SqFt Source Assessor
Acceptable Financing Cash, Conventional
Listing Terms Cash, Conventional
Financing Cash,Conventional
Special Listing Condition Standard
Read Less Info
Want to know what your home might be worth? Contact us for a FREE valuation!

Our team is ready to help you sell your home for the highest possible price ASAP

Bought with KATHLEEN CRAMER • VICKIE YORK AT THE BEACH REALTY




