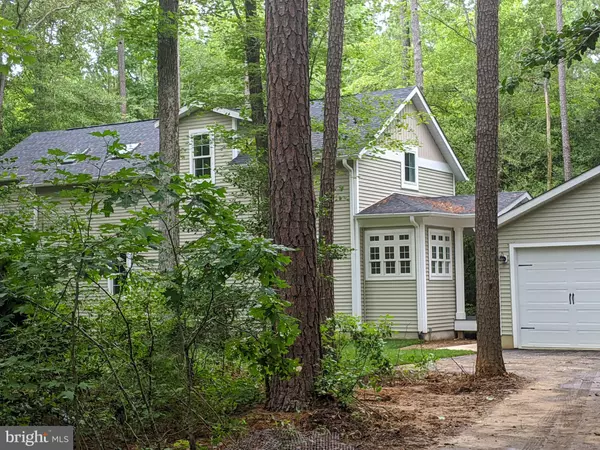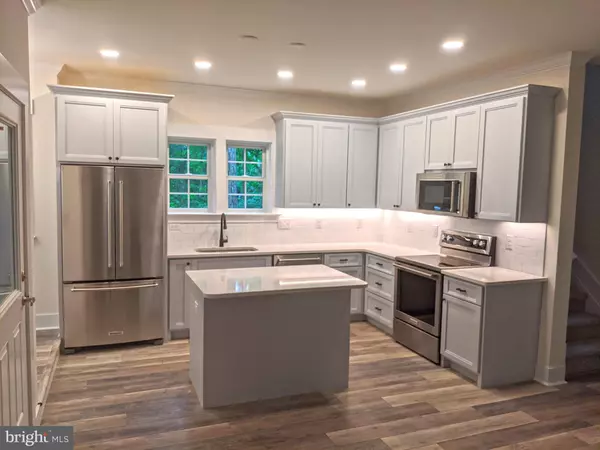For more information regarding the value of a property, please contact us for a free consultation.
Key Details
Sold Price $440,000
Property Type Single Family Home
Sub Type Detached
Listing Status Sold
Purchase Type For Sale
Square Footage 1,915 sqft
Price per Sqft $229
Subdivision Chapel Green
MLS Listing ID DESU166886
Sold Date 09/15/21
Style Bungalow
Bedrooms 3
Full Baths 2
Half Baths 1
HOA Fees $33/ann
HOA Y/N Y
Abv Grd Liv Area 1,915
Originating Board BRIGHT
Year Built 2020
Annual Tax Amount $1,168
Tax Year 2021
Lot Size 0.450 Acres
Acres 0.45
Lot Dimensions 133.00 x 150.00
Property Description
Private, wooded and brand new. A truly one-of-a-kind new home in well established community. Just minutes from everything, Chapel Green is a well established community with pool, clubhouse, tennis, and sport court, and low HOA dues. This property is unlike any new construction in the market. This private lot features woods and protected wetlands, and this home works to create the perfect beach cottage in the woods. The Nicole by Statera Homes features Statera?s signature unique plan, quality, and luxury. This 3BR, 2.5BA home features a first floor onwer?s suite, two separate living spaces, custom kitchen, and front and rear porches. This outstanding new home also features a two car, detached garage. The home is set back off the street and tucked into the woods. Custom cabinets, kitchen aid appliances, quartz countertops, undercabinet lighting, composite porches, luxury vinyl plank flooring, R-23 insulation, LED lighting, tankless W/H. Don?t miss this opportunity for a totally unique, custom beach cottage in the woods.
Location
State DE
County Sussex
Area Indian River Hundred (31008)
Zoning AR-1
Direction West
Rooms
Main Level Bedrooms 1
Interior
Interior Features Breakfast Area, Ceiling Fan(s), Combination Kitchen/Living, Crown Moldings, Entry Level Bedroom, Primary Bath(s), Recessed Lighting, Stall Shower, Walk-in Closet(s)
Hot Water Tankless, Propane
Heating Forced Air, Energy Star Heating System
Cooling Central A/C
Flooring Ceramic Tile, Laminated, Partially Carpeted
Fireplaces Number 1
Fireplaces Type Gas/Propane
Fireplace Y
Heat Source Propane - Leased
Exterior
Garage Garage - Front Entry
Garage Spaces 2.0
Utilities Available Propane, Under Ground
Amenities Available Basketball Courts, Community Center, Pool - Outdoor, Tennis Courts
Waterfront N
Water Access N
Roof Type Architectural Shingle
Accessibility 32\"+ wide Doors
Parking Type Driveway, Detached Garage
Total Parking Spaces 2
Garage Y
Building
Lot Description Partly Wooded, Non-Tidal Wetland, Private, Secluded
Story 2
Sewer Private Sewer
Water Public
Architectural Style Bungalow
Level or Stories 2
Additional Building Above Grade, Below Grade
Structure Type 9'+ Ceilings
New Construction Y
Schools
Elementary Schools Lewes
Middle Schools Beacon
High Schools Cape Henlopen
School District Cape Henlopen
Others
Pets Allowed Y
HOA Fee Include Pool(s),Recreation Facility
Senior Community No
Tax ID 234-06.00-627.00
Ownership Fee Simple
SqFt Source Assessor
Acceptable Financing Cash, Conventional, FHA, VA, USDA
Listing Terms Cash, Conventional, FHA, VA, USDA
Financing Cash,Conventional,FHA,VA,USDA
Special Listing Condition Standard
Pets Description No Pet Restrictions
Read Less Info
Want to know what your home might be worth? Contact us for a FREE valuation!

Our team is ready to help you sell your home for the highest possible price ASAP

Bought with Debbie Reed • RE/MAX Realty Group Rehoboth
GET MORE INFORMATION





