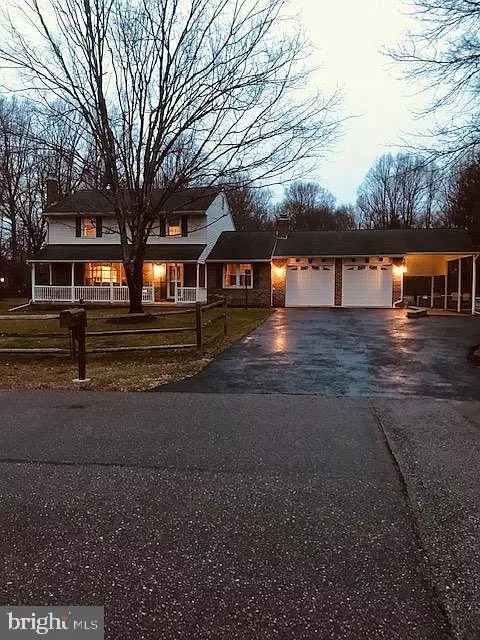For more information regarding the value of a property, please contact us for a free consultation.
Key Details
Sold Price $538,500
Property Type Single Family Home
Sub Type Detached
Listing Status Sold
Purchase Type For Sale
Square Footage 2,504 sqft
Price per Sqft $215
Subdivision Chestnut Ridge
MLS Listing ID MDAA430048
Sold Date 03/27/20
Style Colonial
Bedrooms 3
Full Baths 3
Half Baths 1
HOA Y/N N
Abv Grd Liv Area 2,088
Originating Board BRIGHT
Year Built 1979
Annual Tax Amount $5,189
Tax Year 2019
Lot Size 2.050 Acres
Acres 2.05
Property Description
These are seller photos listed. Property was a FSBO. Listing description from seller-"This immaculately maintained colonial style home is situated on 2.05 acres. Home is zoned for the new Crofton High School, opening Fall 2020. Offers patio enclosure, in ground pool, outdoor kitchen with grill and propane cook top, perfect for entertaining. Main level includes large extended kitchen with pull out cabinet shelves, granite counter tops, stainless appliances and double oven. Large living room with wood burning fireplace, powder room and family room. You will also enjoy the convenience of a mudroom when entering through the garage. Large master bedroom with ensuite and 2 additional bedrooms and full bathroom located upstairs. Hardwood floors throughout. Large finished basement/game room, with woodstove. Perfect spot for play area; teen hang out space or man cave. Optional 4th bedroom or TV room is also in basement with full bath. Lower level also has a large laundry room with utility sink and huge storage area. Property also comprises of two car garage, oversized carport plus large 15 X 21 steel Versatube garage building. Includes stone firepit and lawn irrigation system. Seller will provide a home warranty that will also cover pool, well and septic equipment. Perfect location, centrally located between Annapolis, Baltimore and DC. Contact owner to schedule showing."
Location
State MD
County Anne Arundel
Zoning RA
Rooms
Basement Daylight, Partial, Connecting Stairway, Heated, Improved, Interior Access, Outside Entrance, Partially Finished, Sump Pump, Walkout Stairs
Interior
Interior Features Breakfast Area, Butlers Pantry, Ceiling Fan(s), Combination Kitchen/Dining, Kitchen - Eat-In, Kitchen - Galley, Primary Bath(s), Recessed Lighting, Walk-in Closet(s), Wood Floors, Stove - Wood
Hot Water Electric
Heating Heat Pump(s)
Cooling Central A/C, Ceiling Fan(s)
Flooring Ceramic Tile, Hardwood, Laminated
Fireplaces Number 2
Fireplaces Type Brick, Wood
Equipment Built-In Microwave, Cooktop, Dishwasher, Dryer, Exhaust Fan, Extra Refrigerator/Freezer, Oven - Wall, Refrigerator, Stainless Steel Appliances, Washer, Water Heater
Fireplace Y
Appliance Built-In Microwave, Cooktop, Dishwasher, Dryer, Exhaust Fan, Extra Refrigerator/Freezer, Oven - Wall, Refrigerator, Stainless Steel Appliances, Washer, Water Heater
Heat Source Electric
Laundry Basement
Exterior
Exterior Feature Patio(s), Enclosed
Garage Garage Door Opener, Garage - Front Entry, Additional Storage Area
Garage Spaces 7.0
Pool Concrete, Fenced, In Ground, Permits
Waterfront N
Water Access N
Accessibility None
Porch Patio(s), Enclosed
Parking Type Attached Garage, Attached Carport, On Street, Off Street, Driveway
Attached Garage 2
Total Parking Spaces 7
Garage Y
Building
Lot Description Cleared, Corner, Front Yard, No Thru Street, Rear Yard
Story 3+
Sewer Community Septic Tank, Private Septic Tank
Water Well
Architectural Style Colonial
Level or Stories 3+
Additional Building Above Grade, Below Grade
New Construction N
Schools
School District Anne Arundel County Public Schools
Others
Senior Community No
Tax ID 020217090021143
Ownership Fee Simple
SqFt Source Estimated
Special Listing Condition Standard
Read Less Info
Want to know what your home might be worth? Contact us for a FREE valuation!

Our team is ready to help you sell your home for the highest possible price ASAP

Bought with Nilou Jones • RE/MAX Leading Edge
GET MORE INFORMATION





