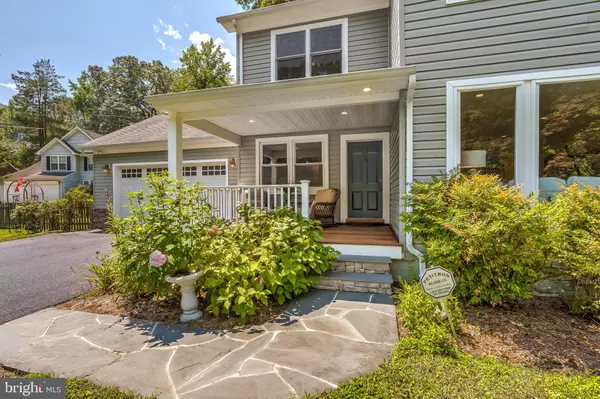For more information regarding the value of a property, please contact us for a free consultation.
Key Details
Sold Price $742,000
Property Type Single Family Home
Sub Type Detached
Listing Status Sold
Purchase Type For Sale
Square Footage 4,192 sqft
Price per Sqft $177
Subdivision Round Bay
MLS Listing ID MDAA443098
Sold Date 09/14/20
Style Traditional
Bedrooms 5
Full Baths 3
HOA Y/N N
Abv Grd Liv Area 3,192
Originating Board BRIGHT
Year Built 1950
Annual Tax Amount $7,082
Tax Year 2019
Lot Size 0.321 Acres
Acres 0.32
Property Description
Timelessly remodeled, this impeccable five-bedroom, three full bath craftsman-inspired two-story in the coveted community of Round Bay, presents a high-quality interior that is functional, elegantly appointed, and exquisitely crafted. The home features gleaming hardwood floors and fresh paint throughout. With over 4,700 total finished square feet of remarkable living spaces, the main level presents a brick fireplaced living room, grand gourmet kitchen with granite counters, stainless steel appliances, and dining area, as well as a bright formal dining room, and two bedrooms. The second level includes the primary retreat complete with a large walk-in closet and serene ensuite bath with soaking tub, double granite vanity with ample storage, and beautifully tiled shower. Additional second level highlights included, two generously proportioned bedrooms, laundry room and den. A large partially finished basement is brimming with potential and currently makes for an excellent recreation room, with storage area and additional bonus room. The home is completed by an exquisite landscaping and a private, fenced backyard with patio and grilling area, making this the perfect oasis for entertaining and leisure. The Round Bay community amenities include a marina and two beach locations offering covered pavilions, grilling area, playground, piers, moorings, kayak storage and swim area. Close to the B & A bike and walking trail. Please see documents section for disclosures, plat and features list. Also take the virtual tour- click on tour icon
Location
State MD
County Anne Arundel
Zoning R2
Rooms
Other Rooms Living Room, Dining Room, Bedroom 2, Bedroom 3, Bedroom 4, Bedroom 5, Kitchen, Den, Bedroom 1, Recreation Room, Storage Room, Bathroom 1, Bathroom 2, Bathroom 3, Bonus Room
Basement Connecting Stairway, Partially Finished
Main Level Bedrooms 2
Interior
Interior Features Breakfast Area, Entry Level Bedroom, Formal/Separate Dining Room
Hot Water Electric
Heating Heat Pump - Oil BackUp
Cooling Central A/C
Fireplaces Number 1
Fireplaces Type Brick, Wood
Equipment Dishwasher, Disposal, Built-In Microwave, Dryer, Stainless Steel Appliances, Washer, Water Heater, Oven/Range - Electric
Fireplace Y
Appliance Dishwasher, Disposal, Built-In Microwave, Dryer, Stainless Steel Appliances, Washer, Water Heater, Oven/Range - Electric
Heat Source Electric, Oil
Exterior
Garage Garage - Front Entry
Garage Spaces 2.0
Waterfront N
Water Access Y
Water Access Desc Boat - Powered,Canoe/Kayak,Fishing Allowed,Swimming Allowed,Private Access
View Trees/Woods
Accessibility None
Parking Type Driveway, Attached Garage
Attached Garage 2
Total Parking Spaces 2
Garage Y
Building
Story 3
Sewer Public Sewer
Water Public
Architectural Style Traditional
Level or Stories 3
Additional Building Above Grade, Below Grade
New Construction N
Schools
Elementary Schools Jones
Middle Schools Severna Park
High Schools Severna Park
School District Anne Arundel County Public Schools
Others
Senior Community No
Tax ID 020369723363200
Ownership Fee Simple
SqFt Source Assessor
Special Listing Condition Standard
Read Less Info
Want to know what your home might be worth? Contact us for a FREE valuation!

Our team is ready to help you sell your home for the highest possible price ASAP

Bought with Meaghan Culp-Manzoli • Keller Williams Flagship of Maryland
GET MORE INFORMATION





