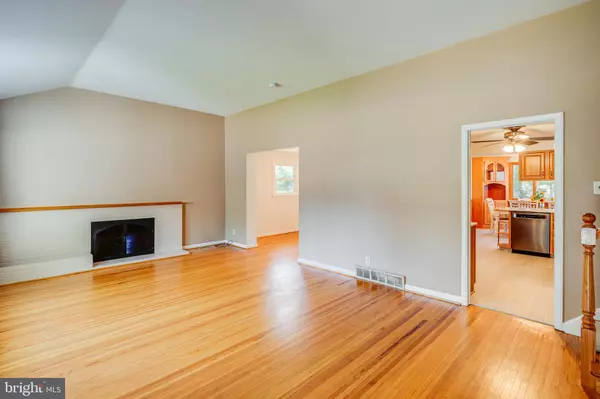For more information regarding the value of a property, please contact us for a free consultation.
Key Details
Sold Price $310,500
Property Type Single Family Home
Sub Type Detached
Listing Status Sold
Purchase Type For Sale
Square Footage 2,356 sqft
Price per Sqft $131
Subdivision Cherry Valley
MLS Listing ID NJCD399198
Sold Date 09/21/20
Style Split Level
Bedrooms 5
Full Baths 2
Half Baths 1
HOA Y/N N
Abv Grd Liv Area 2,356
Originating Board BRIGHT
Year Built 1960
Annual Tax Amount $10,113
Tax Year 2019
Lot Size 4,410 Sqft
Acres 0.1
Lot Dimensions 30.00 x 147.00
Property Description
Move right in to this fantastic, Expanded Split Level in Cherry Valley! Newer roof (2016), new carpets, refinished hardwood floors! Farmhouse style, Eat-In kitchen features Quartz countertops, new range/microwave, and newer refrigerator and dishwasher, waterproof vinyl plank floors, tons of cabinet space and Andersen windows! Living room features cathedral ceilings, gas fireplace, and hardwood floors and opens to the dining room with Andersen French Doors leading to the 3-season room. Large master bedroom with two closets, hardwood floors and an updated en suite bathroom. Another two bedrooms, also with hardwood floors, and yet another two bedrooms, with brand new carpeting share a main bath with tub. These good-sized rooms could also be a home office, playroom or school room! Cozy family room on the lower level has brand new carpets and a powder room. Clean, unfinished basement offers plenty of storage and a large, bright laundry room. Washer and dryer included. 2-car garage with automatic doors, 4-car driveway for plenty of off-street parking. Fenced-in yard. Cherry Valley is a welcoming community with its own civic association, neighborhood events, open space nature trails and private Cherry Valley Swim Club up the street . Super commute location within minutes to 295, NJ Turnpike, Route 38, 73 and 70. This is a great house for a buyer looking for a pretty, well-maintained home with plenty of space to grow!
Location
State NJ
County Camden
Area Cherry Hill Twp (20409)
Zoning R
Rooms
Other Rooms Living Room, Dining Room, Primary Bedroom, Bedroom 2, Bedroom 3, Bedroom 4, Bedroom 5, Kitchen, Family Room, Sun/Florida Room
Basement Unfinished
Interior
Interior Features Kitchen - Eat-In, Upgraded Countertops, Wood Floors, Tub Shower, Stall Shower, Primary Bath(s), Carpet
Hot Water Electric, Natural Gas
Heating Forced Air
Cooling Central A/C
Fireplaces Number 1
Fireplaces Type Gas/Propane, Fireplace - Glass Doors
Equipment Built-In Microwave, Dryer - Electric, Oven/Range - Electric, Refrigerator, Washer
Fireplace Y
Window Features Replacement,Double Pane
Appliance Built-In Microwave, Dryer - Electric, Oven/Range - Electric, Refrigerator, Washer
Heat Source Natural Gas
Laundry Basement
Exterior
Garage Garage Door Opener, Inside Access, Garage - Front Entry
Garage Spaces 6.0
Fence Rear, Vinyl, Wood
Waterfront N
Water Access N
Roof Type Pitched
Accessibility None
Parking Type Attached Garage, Driveway
Attached Garage 2
Total Parking Spaces 6
Garage Y
Building
Story 3
Sewer Public Sewer
Water Public
Architectural Style Split Level
Level or Stories 3
Additional Building Above Grade, Below Grade
New Construction N
Schools
Elementary Schools Thomas Paine E.S.
Middle Schools Carusi
High Schools Cherry Hill High - West
School District Cherry Hill Township Public Schools
Others
Senior Community No
Tax ID 09-00335 07-00004
Ownership Fee Simple
SqFt Source Assessor
Acceptable Financing Cash, Conventional, FHA, VA
Listing Terms Cash, Conventional, FHA, VA
Financing Cash,Conventional,FHA,VA
Special Listing Condition Standard
Read Less Info
Want to know what your home might be worth? Contact us for a FREE valuation!

Our team is ready to help you sell your home for the highest possible price ASAP

Bought with Bryan S Vurgason • Keller Williams Realty - Cherry Hill
GET MORE INFORMATION





