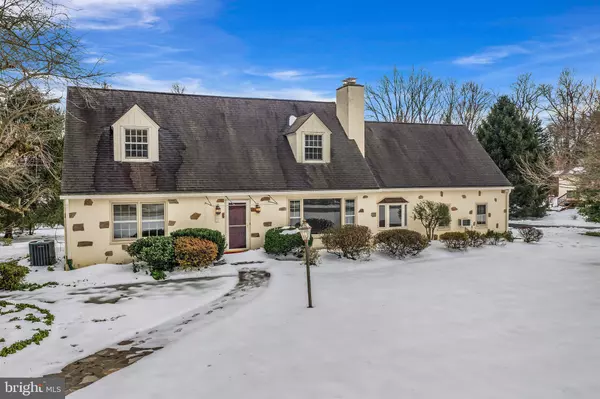For more information regarding the value of a property, please contact us for a free consultation.
Key Details
Sold Price $715,000
Property Type Single Family Home
Sub Type Detached
Listing Status Sold
Purchase Type For Sale
Square Footage 3,200 sqft
Price per Sqft $223
Subdivision None Available
MLS Listing ID PACT526734
Sold Date 03/01/21
Style Cape Cod
Bedrooms 4
Full Baths 2
HOA Y/N N
Abv Grd Liv Area 3,200
Originating Board BRIGHT
Year Built 1951
Annual Tax Amount $5,548
Tax Year 2021
Lot Size 0.828 Acres
Acres 0.83
Lot Dimensions 0.00 x 0.00
Property Description
Located on one of Paoli's most charming streets in the Main Line, this pristine 4 bedroom 2 bath home sits on a magnificent .83 acre level lot. The last renovation added a new family room off the rear of the home incorporating skylights and three sliding doors as well as a covered porch to compliment the rear patio and add more character to the rear yard and open space. The versatile floor plan includes two bedrooms on the main floor sharing a first floor full bath, a home office with separate entrance and 2 ample bedrooms upstairs sharing a second floor full bath. The large eat-in kitchen has been renovated with white cabinetry, granite counters and top of the line stainless steel appliances including a double oven. Carpets have been removed revealing gleaming hardwood floors on the first and second level and dont miss the formal living room with a raised hearth stone gas fireplace. The unfinished basement is plumbed for a full bath and ready for finishing. This is a great opportunity to own and further customize incredible home. Two car, car port and a large driveway provides plenty of off-street parking. Walk to the train, shopping, restaurants and so much more or just stay home and enjoy the peace and quiet on the flagstone patio overlooking the spectacular yard and gardens with spectacular mature trees and plantings. Willistown Township, low taxes and award winning Great Valley Schools.
Location
State PA
County Chester
Area Willistown Twp (10354)
Zoning RESIDENTIAL
Rooms
Other Rooms Living Room, Dining Room, Bedroom 2, Bedroom 3, Bedroom 4, Kitchen, Family Room, Basement, Bedroom 1, Bathroom 1, Bathroom 2
Basement Full
Main Level Bedrooms 2
Interior
Interior Features Attic/House Fan, Attic, Breakfast Area
Hot Water Electric
Heating Hot Water
Cooling Central A/C
Fireplaces Number 1
Fireplaces Type Wood
Equipment Oven - Double
Fireplace Y
Appliance Oven - Double
Heat Source Natural Gas
Laundry Basement
Exterior
Garage Spaces 4.0
Water Access N
Accessibility None
Total Parking Spaces 4
Garage N
Building
Lot Description Level
Story 1.5
Sewer Public Sewer
Water Public
Architectural Style Cape Cod
Level or Stories 1.5
Additional Building Above Grade, Below Grade
New Construction N
Schools
Elementary Schools General Wayne
Middle Schools Great Valley
High Schools Great Valley
School District Great Valley
Others
Senior Community No
Tax ID 54-01Q-0279
Ownership Fee Simple
SqFt Source Assessor
Special Listing Condition Standard
Read Less Info
Want to know what your home might be worth? Contact us for a FREE valuation!

Our team is ready to help you sell your home for the highest possible price ASAP

Bought with Erica L Deuschle • Keller Williams Main Line




