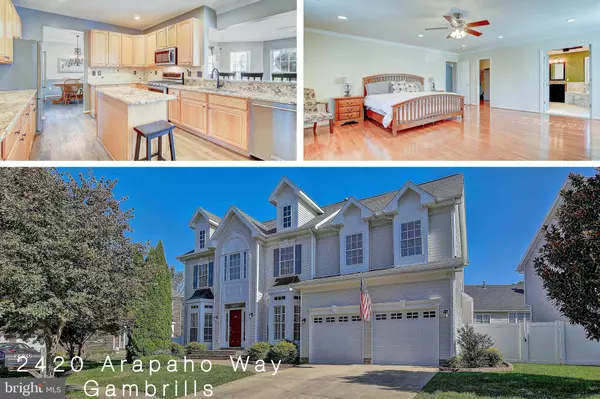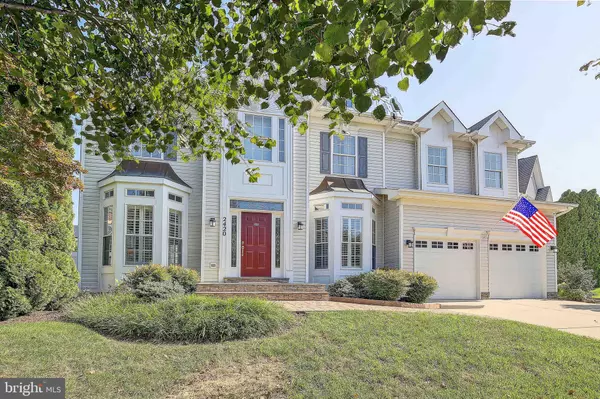For more information regarding the value of a property, please contact us for a free consultation.
Key Details
Sold Price $710,000
Property Type Single Family Home
Sub Type Detached
Listing Status Sold
Purchase Type For Sale
Square Footage 4,303 sqft
Price per Sqft $165
Subdivision Crofton Valley
MLS Listing ID MDAA447072
Sold Date 11/13/20
Style Colonial
Bedrooms 6
Full Baths 3
Half Baths 1
HOA Fees $12/ann
HOA Y/N Y
Abv Grd Liv Area 3,075
Originating Board BRIGHT
Year Built 2001
Annual Tax Amount $6,360
Tax Year 2019
Lot Size 8,112 Sqft
Acres 0.19
Property Description
You do NOT want to miss this one! This home shows pride in ownership through and through from the original owners. It has 6 spacious bedrooms, 3-1/2 baths, a 2-car garage, a finished basement and a fenced in yard. . . all the main things a buyer wants! It also comes with all the bells and whistles. The two-story foyer features a large window that allows plenty of light to penetrate that space. The first floor has beautiful white oak hardwood floors throughout and multiple bay windows. The kitchen has ample cabinet space, granite counters and a large storage pantry. It is adjacent to the sunroom and family room making the large space perfect for entertaining. The fireplace in the family room is a high-efficiency, vent free gas fireplace that provides more than just ambience -- it also provides true heat! Upstairs you will find five bedrooms (all with large closets) and 2 full baths. The basement is fully finished and offers a generous sized in-law or au pair suite (1200 SF) complete with a living room, bedroom, bathroom (with heated floors), laundry room and its own ingress. The back yard has a freshly stained and sealed 16'x12' deck and a 6' vinyl privacy fence. Other features worth pointing out include: two-zoned HVAC system, multi-zoned irrigation system, generator ready (transfer switch and hook-up receptacle), plantation shutters and custom window treatments. This home certainly doesn't disappoint! Conveniently located very close to route 3, this homes location is perfect for commuting and easily accessible to shopping and other amenities. This home is districted to the newly formed Crofton High School district.
Location
State MD
County Anne Arundel
Zoning R5
Rooms
Other Rooms Living Room, Dining Room, Primary Bedroom, Bedroom 2, Bedroom 3, Bedroom 4, Bedroom 5, Kitchen, Family Room, Study, Sun/Florida Room, Laundry, Storage Room, Bedroom 6, Bathroom 3, Primary Bathroom, Full Bath, Half Bath
Basement Connecting Stairway, Full, Fully Finished, Outside Entrance, Interior Access, Sump Pump, Windows
Interior
Interior Features Attic, Breakfast Area, Carpet, Ceiling Fan(s), Chair Railings, Combination Dining/Living, Combination Kitchen/Living, Crown Moldings, Dining Area, Family Room Off Kitchen, Floor Plan - Traditional, Formal/Separate Dining Room, Kitchen - Eat-In, Kitchen - Island, Kitchen - Table Space, Pantry, Primary Bath(s), Recessed Lighting, Soaking Tub, Stall Shower, Tub Shower, Upgraded Countertops, Walk-in Closet(s), Window Treatments, Wood Floors
Hot Water Natural Gas
Heating Central, Heat Pump(s), Zoned
Cooling Central A/C, Heat Pump(s), Programmable Thermostat, Zoned
Fireplaces Number 1
Fireplaces Type Fireplace - Glass Doors, Gas/Propane, Heatilator
Equipment Built-In Microwave, Exhaust Fan, Dryer, Washer, Oven/Range - Gas, Dishwasher, Disposal, Refrigerator
Furnishings No
Fireplace Y
Window Features Double Hung,Energy Efficient
Appliance Built-In Microwave, Exhaust Fan, Dryer, Washer, Oven/Range - Gas, Dishwasher, Disposal, Refrigerator
Heat Source Natural Gas
Laundry Has Laundry, Upper Floor, Basement, Hookup
Exterior
Exterior Feature Deck(s)
Garage Additional Storage Area, Garage - Front Entry, Garage Door Opener, Inside Access
Garage Spaces 2.0
Fence Fully, Panel, Privacy, Vinyl
Waterfront N
Water Access N
Accessibility None
Porch Deck(s)
Parking Type Attached Garage, Driveway
Attached Garage 2
Total Parking Spaces 2
Garage Y
Building
Lot Description Cul-de-sac, Interior, Front Yard, Cleared
Story 3
Sewer Public Sewer
Water Public
Architectural Style Colonial
Level or Stories 3
Additional Building Above Grade, Below Grade
New Construction N
Schools
School District Anne Arundel County Public Schools
Others
Pets Allowed Y
Senior Community No
Tax ID 020218490090053
Ownership Fee Simple
SqFt Source Assessor
Security Features Fire Detection System
Acceptable Financing Conventional, VA, Cash
Horse Property N
Listing Terms Conventional, VA, Cash
Financing Conventional,VA,Cash
Special Listing Condition Standard
Pets Description No Pet Restrictions
Read Less Info
Want to know what your home might be worth? Contact us for a FREE valuation!

Our team is ready to help you sell your home for the highest possible price ASAP

Bought with Mary C Wagner • Long & Foster Real Estate, Inc.
GET MORE INFORMATION





