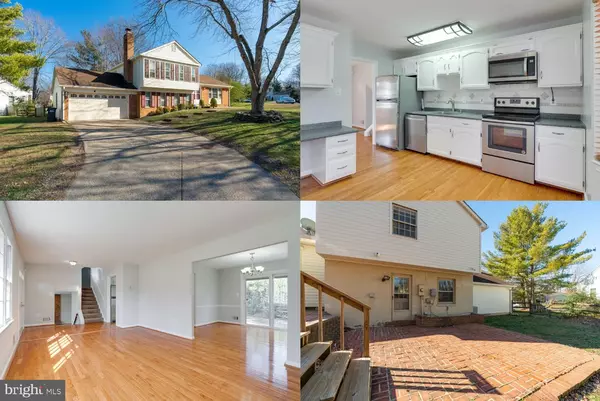For more information regarding the value of a property, please contact us for a free consultation.
Key Details
Sold Price $535,000
Property Type Single Family Home
Sub Type Detached
Listing Status Sold
Purchase Type For Sale
Square Footage 1,756 sqft
Price per Sqft $304
Subdivision Saratoga
MLS Listing ID VAFX1104274
Sold Date 02/14/20
Style Split Level
Bedrooms 4
Full Baths 3
HOA Fees $5/ann
HOA Y/N Y
Abv Grd Liv Area 1,404
Originating Board BRIGHT
Year Built 1977
Annual Tax Amount $5,717
Tax Year 2019
Lot Size 0.262 Acres
Acres 0.26
Property Description
This updated single family home in the sought after Saratoga neighborhood in Springfield features open light-filled spaces, 4 bedrooms, 3 full baths, with two car garage. The main level presents gleaming hardwood floors and tasteful updates in the kitchen including stainless appliances, overflowing with light from the bay window! 4 Bedrooms upstairs! Two full baths located upstairs, one in master bedroom and one in the upstairs hallway. Additional rec room in basement, full bath, mud room and walk-out entrance. Large two-car garage has extra workshop/storage area. New Hot Water Heater in 2019, freshly painted and brand new siding!! This home is located in a quiet cul-de-sac street on a .25 acre corner lot, and is a commuters dream with easy access to the Franconia-Springfield Metro station, Saratoga Park and Ride commuter lot (Pentagon Express/Slug Park and Ride), Fairfax Connector bus routes, VRE, Fairfax County Parkway (286), and Interstates 95, 395, and 495. Also just minutes from NGA and Fort Belvoir! Don't wait, this home is a MUST SEE and ready for you to move in!!
Location
State VA
County Fairfax
Zoning 131
Rooms
Other Rooms Living Room, Dining Room, Primary Bedroom, Bedroom 2, Bedroom 3, Bedroom 4, Kitchen, Family Room, Foyer, Other, Primary Bathroom, Full Bath
Basement Outside Entrance, Walkout Level, Rear Entrance, Partially Finished
Interior
Interior Features Ceiling Fan(s), Window Treatments, Chair Railings, Wood Floors, Walk-in Closet(s), Crown Moldings, Dining Area, Floor Plan - Open, Kitchen - Eat-In, Recessed Lighting
Hot Water Natural Gas
Heating Forced Air
Cooling Ceiling Fan(s), Central A/C
Flooring Hardwood, Carpet
Fireplaces Number 1
Equipment Built-In Microwave, Dryer, Washer, Dishwasher, Disposal, Humidifier, Refrigerator, Icemaker, Stove, Stainless Steel Appliances
Fireplace Y
Window Features Bay/Bow
Appliance Built-In Microwave, Dryer, Washer, Dishwasher, Disposal, Humidifier, Refrigerator, Icemaker, Stove, Stainless Steel Appliances
Heat Source Natural Gas
Exterior
Exterior Feature Patio(s)
Garage Garage Door Opener
Garage Spaces 2.0
Waterfront N
Water Access N
Roof Type Asphalt
Accessibility None
Porch Patio(s)
Parking Type Attached Garage
Attached Garage 2
Total Parking Spaces 2
Garage Y
Building
Story 3+
Sewer Public Sewer
Water Public
Architectural Style Split Level
Level or Stories 3+
Additional Building Above Grade, Below Grade
New Construction N
Schools
Elementary Schools Saratoga
Middle Schools Key
High Schools John R. Lewis
School District Fairfax County Public Schools
Others
Senior Community No
Tax ID 0982 06 0461
Ownership Fee Simple
SqFt Source Estimated
Special Listing Condition Standard
Read Less Info
Want to know what your home might be worth? Contact us for a FREE valuation!

Our team is ready to help you sell your home for the highest possible price ASAP

Bought with Paul M Mandell • RE/MAX Gateway, LLC
GET MORE INFORMATION





