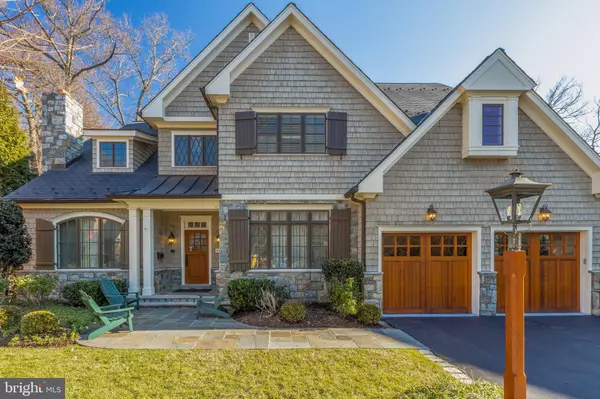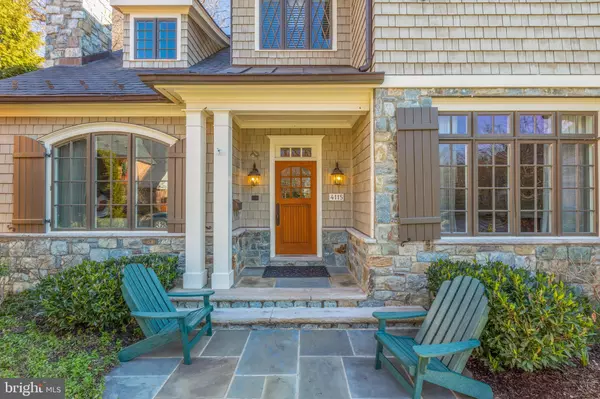For more information regarding the value of a property, please contact us for a free consultation.
Key Details
Sold Price $1,850,000
Property Type Single Family Home
Sub Type Detached
Listing Status Sold
Purchase Type For Sale
Square Footage 7,502 sqft
Price per Sqft $246
Subdivision The Woods At Chain Bridge
MLS Listing ID VAAR174104
Sold Date 09/08/21
Style Craftsman
Bedrooms 6
Full Baths 6
Half Baths 1
HOA Fees $308/ann
HOA Y/N Y
Abv Grd Liv Area 5,435
Originating Board BRIGHT
Year Built 2006
Annual Tax Amount $24,655
Tax Year 2020
Lot Size 0.422 Acres
Acres 0.42
Property Description
Exquisite! In a private cul- de -sac above the Potomac River at Chain Bridge on an 18,000+ square foot private, wooded lot you will find 4115 Randolph Court, one of 6 custom homes built by TJO Company, a renowned local builder known for quality construction and striking design. If you are attracted to a floor plan suited for elegant yet comfortable living with tasteful architectural detailing then this is a home you may wish to consider. The tall ceilings and generous arrival area set the tone for this one of a kind home. As you enter you will find a proper parlor with a gas fireplace to your left and a banquet sized formal dining room on your right. In the rear of the main floor is the chef's caliber kitchen complete with a huge center island, a casual dining area, a catering station. The kitchen and family room share a double -sided gas fireplace. The family room's rear wall of windows overlooks...nothing but trees!! French doors from the family room take you to a large private dining deck. The space and the flow in this part of the home is ever so welcoming...you just want to stay awhile. The well-designed and outfitted home office is located in a private corner of the main level. Take either of two stairways to the second level where you will find an exceptional primary suite that defines the hallmark of fine living. The secondary bedrooms on this level and there are 3, are all architecturally distinctive and spacious. On to the 2nd upper level which houses an additional bedroom and full bath plus a bonus room...office...library... hide away...you name it. Down to the lower level which has been finished for entertaining (take the ELEVATOR if you wish) . The fitness room is quite spacious, the pool table occupies only some of the space on this level. There is a large "movie" area plus a bedroom and full bath. There are many more details that are sensational aspects of this home. Simply put 4115 Randolph Court is a magnificent home and one that you need to see in person.
Location
State VA
County Arlington
Zoning R-20
Rooms
Other Rooms Living Room, Dining Room, Primary Bedroom, Bedroom 2, Bedroom 3, Bedroom 4, Bedroom 5, Kitchen, Family Room, Foyer, Breakfast Room, Exercise Room, Great Room, Mud Room, Office, Bedroom 6, Bathroom 2, Bathroom 3, Bonus Room, Primary Bathroom, Half Bath
Basement Daylight, Partial, Improved, Heated, Outside Entrance, Walkout Level
Interior
Interior Features Additional Stairway, Bar, Breakfast Area, Built-Ins, Butlers Pantry, Ceiling Fan(s), Crown Moldings, Elevator, Family Room Off Kitchen, Floor Plan - Open, Floor Plan - Traditional, Formal/Separate Dining Room, Kitchen - Eat-In, Kitchen - Gourmet, Kitchen - Island, Kitchen - Table Space, Walk-in Closet(s), Window Treatments, Wood Floors
Hot Water Natural Gas
Heating Forced Air
Cooling Central A/C
Fireplaces Number 3
Fireplaces Type Double Sided
Equipment Built-In Microwave, Built-In Range, Dishwasher, Disposal, Dryer, Exhaust Fan, Icemaker, Microwave, Oven/Range - Gas, Refrigerator, Stainless Steel Appliances, Washer
Fireplace Y
Appliance Built-In Microwave, Built-In Range, Dishwasher, Disposal, Dryer, Exhaust Fan, Icemaker, Microwave, Oven/Range - Gas, Refrigerator, Stainless Steel Appliances, Washer
Heat Source Natural Gas
Laundry Upper Floor
Exterior
Parking Features Garage - Front Entry, Garage Door Opener, Oversized
Garage Spaces 2.0
Water Access N
Accessibility Elevator
Attached Garage 2
Total Parking Spaces 2
Garage Y
Building
Story 4
Sewer Public Sewer
Water Public
Architectural Style Craftsman
Level or Stories 4
Additional Building Above Grade, Below Grade
New Construction N
Schools
Elementary Schools Jamestown
Middle Schools Williamsburg
High Schools Yorktown
School District Arlington County Public Schools
Others
HOA Fee Include Lawn Care Side,Lawn Care Front
Senior Community No
Tax ID 03-003-180
Ownership Fee Simple
SqFt Source Assessor
Security Features Exterior Cameras,Motion Detectors,Security System,Smoke Detector
Special Listing Condition Standard
Read Less Info
Want to know what your home might be worth? Contact us for a FREE valuation!

Our team is ready to help you sell your home for the highest possible price ASAP

Bought with Sebastian Edmunds • Samson Properties
GET MORE INFORMATION





