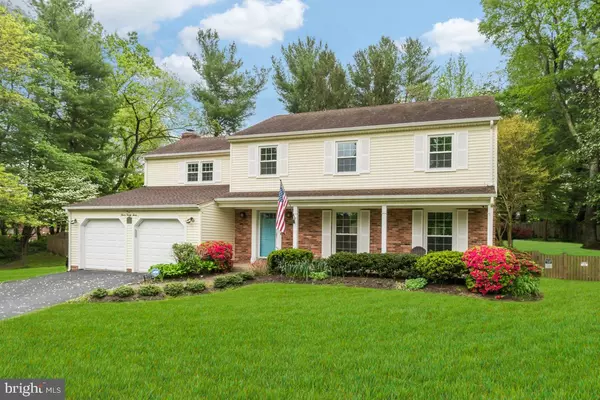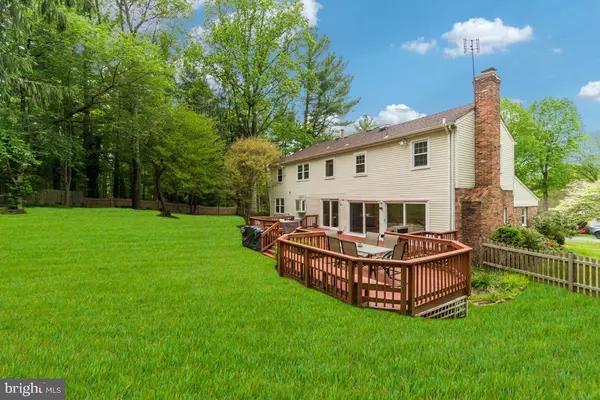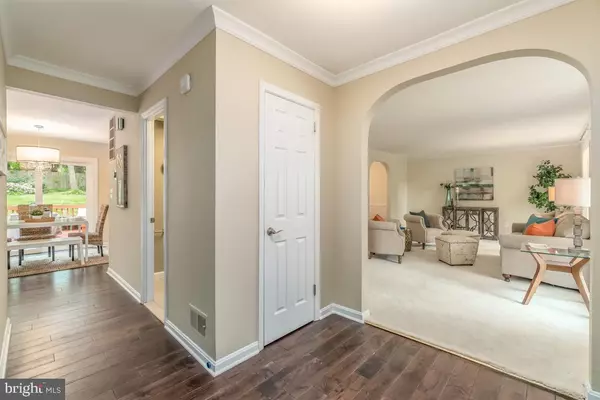For more information regarding the value of a property, please contact us for a free consultation.
Key Details
Sold Price $1,025,000
Property Type Single Family Home
Sub Type Detached
Listing Status Sold
Purchase Type For Sale
Square Footage 3,113 sqft
Price per Sqft $329
Subdivision Mc Lean Hunt
MLS Listing ID VAFX1126998
Sold Date 07/09/20
Style Colonial
Bedrooms 5
Full Baths 2
Half Baths 1
HOA Fees $20/ann
HOA Y/N Y
Abv Grd Liv Area 2,574
Originating Board BRIGHT
Year Built 1970
Annual Tax Amount $13,134
Tax Year 2020
Lot Size 0.483 Acres
Acres 0.48
Property Description
Owner s recently upgraded and have priced aggressively! This well maintained, beautifully updated home located in sought after McLean Hunt, is sited nicely on an elevated .48 acre lot and filled with sunlight. The home features 5 bedrooms upstairs, a car enthusiast s garage, a beautifully updated kitchen, smart-home technology upgrades, and an open floor plan. A large Family Room opens to the kitchen through the eat-in which overlooks the large back yard, expansive deck, and Creative Playthings playground. Just move in, unpack and you're ready to entertain! See the video tour here: https://player.vimeo.com/video/414757455
Location
State VA
County Fairfax
Zoning 121
Rooms
Other Rooms Living Room, Bedroom 2, Bedroom 3, Bedroom 4, Bedroom 5, Family Room, Bedroom 1, Bathroom 1, Bathroom 2
Basement Outside Entrance, Rear Entrance, Walkout Stairs
Interior
Interior Features Breakfast Area, Combination Kitchen/Living, Dining Area, Primary Bath(s), Upgraded Countertops, Window Treatments, Wood Floors
Hot Water Natural Gas
Heating Forced Air, Central
Cooling Central A/C, Ceiling Fan(s)
Fireplaces Number 1
Fireplaces Type Screen
Equipment Dishwasher, Disposal, Dryer, Freezer, Icemaker, Refrigerator, Stove, Washer
Fireplace Y
Appliance Dishwasher, Disposal, Dryer, Freezer, Icemaker, Refrigerator, Stove, Washer
Heat Source Natural Gas
Exterior
Parking Features Garage Door Opener, Inside Access
Garage Spaces 2.0
Water Access N
Accessibility None
Attached Garage 2
Total Parking Spaces 2
Garage Y
Building
Story 3
Sewer Public Sewer
Water Public
Architectural Style Colonial
Level or Stories 3
Additional Building Above Grade, Below Grade
New Construction N
Schools
Elementary Schools Spring Hill
Middle Schools Cooper
High Schools Langley
School District Fairfax County Public Schools
Others
Senior Community No
Tax ID 0292 06 0046
Ownership Fee Simple
SqFt Source Assessor
Acceptable Financing Cash, Conventional, FHA, Negotiable, VA
Listing Terms Cash, Conventional, FHA, Negotiable, VA
Financing Cash,Conventional,FHA,Negotiable,VA
Special Listing Condition Standard
Read Less Info
Want to know what your home might be worth? Contact us for a FREE valuation!

Our team is ready to help you sell your home for the highest possible price ASAP

Bought with Lynn Maximilian Norusis • Century 21 Redwood Realty
GET MORE INFORMATION





