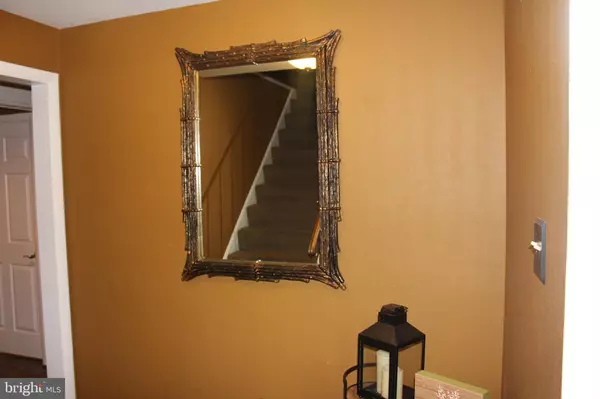For more information regarding the value of a property, please contact us for a free consultation.
Key Details
Sold Price $233,000
Property Type Single Family Home
Sub Type Detached
Listing Status Sold
Purchase Type For Sale
Square Footage 2,440 sqft
Price per Sqft $95
Subdivision None Available
MLS Listing ID PADA128072
Sold Date 01/20/21
Style Raised Ranch/Rambler
Bedrooms 5
Full Baths 3
HOA Y/N N
Abv Grd Liv Area 1,254
Originating Board BRIGHT
Year Built 1973
Annual Tax Amount $3,362
Tax Year 2020
Lot Size 0.273 Acres
Acres 0.27
Property Description
This raised ranch has three bedrooms and two remodeled full bathrooms on the top floor. Beautifully remodeled kitchen with stone backsplash and conveniently located upstairs laundry. Kitchen, dining area and family room offer an open floor concept with multi-zone lighting. Entry level has three areas with 36" wide doors, each with their own heating/cooling remote control wall units, and a newly undated full bathroom with dual side access. One room is being used as a bedroom, The second room has a closet, no windows, and is being used as a studio (this room is not shown in the pictures). The third space is a T.V. and family game area but could also be used for home school, home office, or be converted into a kitchenette for an entry level in-law suite. Backyard has large deck adding another space to escape and shed. Unseen updates include 200 amp service, whole house surge protector, new garage door with top of the line opener that has wi-fi smart capabilities, and self-regulating heat cable to prevent water pipe from freezing. Great home that is perfectly designed for multi generational living, working from home, and home schooling. Don't miss this 5 rooms and 3 full baths home!!
Location
State PA
County Dauphin
Area Susquehanna Twp (14062)
Zoning RESIDENTIAL
Rooms
Basement Full
Main Level Bedrooms 2
Interior
Interior Features Entry Level Bedroom, Family Room Off Kitchen, Floor Plan - Open, Kitchen - Eat-In, Pantry
Hot Water 60+ Gallon Tank
Heating Baseboard - Electric
Cooling Central A/C, Wall Unit
Flooring Hardwood, Vinyl
Equipment Built-In Microwave, Dishwasher, Disposal, Oven/Range - Electric
Appliance Built-In Microwave, Dishwasher, Disposal, Oven/Range - Electric
Heat Source Electric
Exterior
Parking Features Garage Door Opener
Garage Spaces 1.0
Water Access N
Roof Type Asphalt,Shingle
Accessibility 36\"+ wide Halls
Attached Garage 1
Total Parking Spaces 1
Garage Y
Building
Story 2
Sewer Public Sewer
Water Public
Architectural Style Raised Ranch/Rambler
Level or Stories 2
Additional Building Above Grade, Below Grade
Structure Type Dry Wall
New Construction N
Schools
Middle Schools Susquehanna Township
High Schools Susquehanna Township
School District Susquehanna Township
Others
Pets Allowed N
Senior Community No
Tax ID 62-031-212-000-0000
Ownership Fee Simple
SqFt Source Estimated
Acceptable Financing Cash, Conventional, FHA, VA
Listing Terms Cash, Conventional, FHA, VA
Financing Cash,Conventional,FHA,VA
Special Listing Condition Standard
Read Less Info
Want to know what your home might be worth? Contact us for a FREE valuation!

Our team is ready to help you sell your home for the highest possible price ASAP

Bought with Heather Spangler • Iron Valley Real Estate of Central PA




