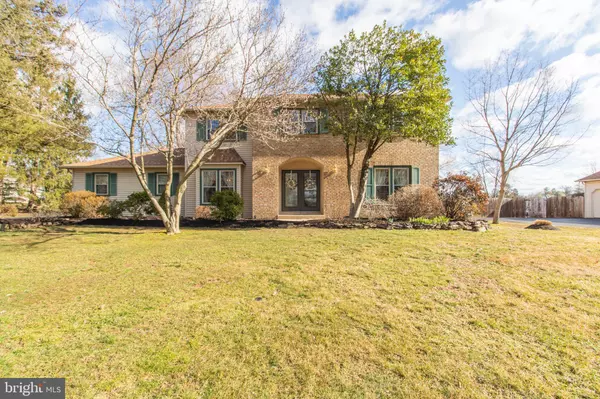For more information regarding the value of a property, please contact us for a free consultation.
Key Details
Sold Price $540,000
Property Type Single Family Home
Sub Type Detached
Listing Status Sold
Purchase Type For Sale
Square Footage 2,562 sqft
Price per Sqft $210
Subdivision Fairways
MLS Listing ID PABU490998
Sold Date 04/15/20
Style Colonial
Bedrooms 4
Full Baths 2
Half Baths 1
HOA Y/N N
Abv Grd Liv Area 2,562
Originating Board BRIGHT
Year Built 1986
Annual Tax Amount $7,031
Tax Year 2020
Lot Size 0.500 Acres
Acres 0.5
Lot Dimensions 110.00 x 228.00
Property Description
Welcome to 2466 Greensward S, Warrington Township, an impeccably maintained and beautifully updated 4 bedrooms, 2.5 bath colonial home, located in the neighborhood of The Fairways. This home offers plenty of space and a large backyard with golf course views. As you enter the grand two-story center hall, you immediately notice the open flow and brightness this home has to offer. The foyer includes hardwood flooring, 2 coat closets, and a turned staircase to the second floor. The living room is comfortable and light-filled with large windows and cozy carpeting. The dining room offers chair rail, large windows, alcove for a buffet, and leads to the open concept kitchen/family room. The updated kitchen is a chef's delight! There is an abundance of beautiful cabinetry, granite countertops, large center island with 4 burner stove, an additional island with a built-in wine refrigerator, built-in desk area, under-cabinet lighting, side-by-side SS refrigerator, and hardwood flooring. The family room offers ample space and a wood-burning fireplace. The kitchen flows into the gorgeous solarium which showcases a wall of sun-filled windows. This is the area to enjoy nights gazing at the stars, a cold drink or the wildlife that scurries by. The solarium is adjacent to a large brick patio for those summer barbeques or a dip in the hot tub! Half bath, laundry area, and entrance from 2 car garage complete the first level. On the second level is the large and inviting master bedroom with ensuite bath with an area for vanity, a sitting/dressing area, walk-in closet, 2 additional closets, and a large window seat with added storage. 3 ample size bedrooms and a hall bath complete the second level. All bedroom closets have custom inserts for clothing organization! The finished basement is spacious and provides an additional private room for play or working out, plus a bonus workshop room. Lovingly maintained and landscaped front and rear yard are a homeowner's delight. New on-demand Rinnai Tankless Water Heater. Seller providing one year home warranty. Located minutes to shopping and restaurants!
Location
State PA
County Bucks
Area Warrington Twp (10150)
Zoning R2
Rooms
Other Rooms Living Room, Dining Room, Sitting Room, Kitchen, Family Room, Basement, Foyer, Bedroom 1, Exercise Room, Laundry, Solarium, Workshop, Bathroom 1, Bathroom 2, Bathroom 3, Primary Bathroom, Full Bath
Basement Full
Main Level Bedrooms 4
Interior
Interior Features Carpet, Breakfast Area, Ceiling Fan(s), Chair Railings, Combination Kitchen/Living, Dining Area, Family Room Off Kitchen, Kitchen - Island, Kitchen - Gourmet, Stall Shower, Tub Shower, Upgraded Countertops
Heating Forced Air
Cooling Central A/C
Fireplaces Number 1
Equipment Built-In Microwave, Cooktop, Extra Refrigerator/Freezer, Oven - Single, Washer, Dryer, Refrigerator, Water Heater - Tankless
Furnishings No
Fireplace Y
Appliance Built-In Microwave, Cooktop, Extra Refrigerator/Freezer, Oven - Single, Washer, Dryer, Refrigerator, Water Heater - Tankless
Heat Source Natural Gas
Laundry Main Floor
Exterior
Parking Features Built In
Garage Spaces 2.0
Water Access N
Accessibility None
Attached Garage 2
Total Parking Spaces 2
Garage Y
Building
Story 2
Sewer Public Sewer
Water Public
Architectural Style Colonial
Level or Stories 2
Additional Building Above Grade, Below Grade
New Construction N
Schools
School District Central Bucks
Others
Senior Community No
Tax ID 50-021-076
Ownership Fee Simple
SqFt Source Estimated
Acceptable Financing Cash, Conventional, FHA
Listing Terms Cash, Conventional, FHA
Financing Cash,Conventional,FHA
Special Listing Condition Standard
Read Less Info
Want to know what your home might be worth? Contact us for a FREE valuation!

Our team is ready to help you sell your home for the highest possible price ASAP

Bought with Rebecca R Markowitz • BHHS Fox & Roach-Newtown




