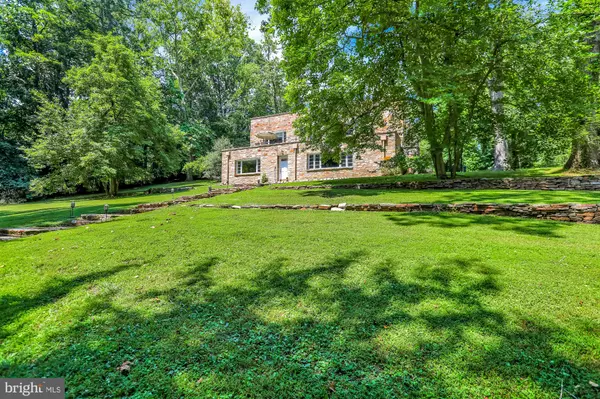For more information regarding the value of a property, please contact us for a free consultation.
Key Details
Sold Price $620,000
Property Type Single Family Home
Sub Type Detached
Listing Status Sold
Purchase Type For Sale
Square Footage 3,520 sqft
Price per Sqft $176
Subdivision West Acres
MLS Listing ID PABU504064
Sold Date 10/09/20
Style Mid-Century Modern,Ranch/Rambler,Reverse
Bedrooms 4
Full Baths 3
Half Baths 1
HOA Y/N N
Abv Grd Liv Area 3,520
Originating Board BRIGHT
Year Built 1946
Annual Tax Amount $12,472
Tax Year 2020
Lot Size 2.060 Acres
Acres 2.06
Lot Dimensions 200.00 x 303.00
Property Description
Have you dreamed about living in one of those European Castles on the hill side that you see on the travel channel or in the movies? HERE IS YOUR CHANCE! The Most Incredible Unique Castle Home in Yardley on 2+ acres on the top of the hill overlooking your private Pond. Drive up the drive and see the beautiful stone castle emerge thru the trees and above tiered stone walled landscaping. The majestic approach only gets better when you enter from the second floor terrace where morning coffee or evening parties happen while glaring down to mature trees and water. The Second floor boasts large rooms with hardwood floors and large picture windows allowing for natural light and breathtaking views. Find a Living Room, Formal Dining Room, Gourmet Kitchen, Master Bedroom, Second Bedroom and full bath and a half on this floor. Oh, and not to forget a Stone Fireplace and exit to the expansive rear deck with even more green views. The Lower level that can be entered by it own entrances and is self contained for a great in-law suite. This level of the home has the Great Room with wood burning stone fireplace and slate floor, a Kitchen, Spacious Bedroom with Full Bath again all rooms with great views thru the large picture windows. Up a few steps but not all the way to the top is another Spacious Bedroom with Full Bath great for guests. There is just so much this one-of-a-kind home offers with every changing season you'll want to get the new camera to catch the beauty. Tons of closets and storage, whole house generator, two car carport with garage doors, interior garage spaces that were converted to workshop and another room with potential that has access to the inside lower level. A definite must see and Fall in love and be the Royals of Yardley!
Location
State PA
County Bucks
Area Lower Makefield Twp (10120)
Zoning R2
Rooms
Other Rooms Living Room, Dining Room, Primary Bedroom, Bedroom 2, Bedroom 3, Bedroom 4, Kitchen, Family Room, In-Law/auPair/Suite
Basement Daylight, Full, Front Entrance, Fully Finished, Garage Access, Interior Access, Side Entrance
Main Level Bedrooms 2
Interior
Interior Features 2nd Kitchen, Breakfast Area, Built-Ins, Carpet, Ceiling Fan(s), Crown Moldings, Dining Area, Exposed Beams, Formal/Separate Dining Room, Kitchen - Eat-In, Kitchen - Gourmet, Kitchen - Island, Primary Bath(s), Recessed Lighting, Skylight(s), Stall Shower, Tub Shower, Upgraded Countertops, Walk-in Closet(s)
Hot Water Oil
Heating Baseboard - Hot Water, Forced Air
Cooling Central A/C
Fireplaces Number 2
Fireplaces Type Gas/Propane, Mantel(s)
Equipment Cooktop, Dishwasher, Microwave, Oven - Wall, Refrigerator, Range Hood
Fireplace Y
Window Features Insulated,Replacement,Double Pane
Appliance Cooktop, Dishwasher, Microwave, Oven - Wall, Refrigerator, Range Hood
Heat Source Oil
Exterior
Garage Additional Storage Area, Inside Access, Garage Door Opener, Garage - Side Entry
Garage Spaces 3.0
Waterfront Y
Water Access N
View Pond, Panoramic, Scenic Vista, Trees/Woods, Water, Garden/Lawn
Accessibility None
Parking Type Attached Garage, Attached Carport, Driveway
Attached Garage 1
Total Parking Spaces 3
Garage Y
Building
Lot Description Front Yard, Pond, Premium, Rear Yard, SideYard(s), Secluded
Story 2
Sewer Public Sewer
Water Well
Architectural Style Mid-Century Modern, Ranch/Rambler, Reverse
Level or Stories 2
Additional Building Above Grade, Below Grade
New Construction N
Schools
School District Pennsbury
Others
Senior Community No
Tax ID 20-050-069
Ownership Fee Simple
SqFt Source Estimated
Special Listing Condition Standard
Read Less Info
Want to know what your home might be worth? Contact us for a FREE valuation!

Our team is ready to help you sell your home for the highest possible price ASAP

Bought with Kathryn Puzycki • Redfin Corporation
GET MORE INFORMATION





