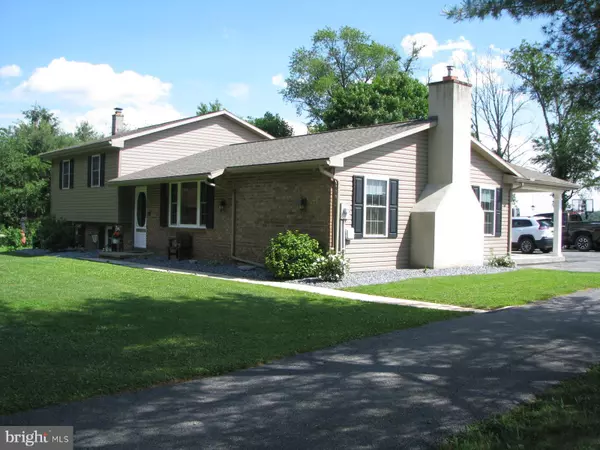For more information regarding the value of a property, please contact us for a free consultation.
Key Details
Sold Price $270,250
Property Type Single Family Home
Sub Type Detached
Listing Status Sold
Purchase Type For Sale
Square Footage 2,500 sqft
Price per Sqft $108
Subdivision None Available
MLS Listing ID PALN114030
Sold Date 07/24/20
Style Split Level
Bedrooms 4
Full Baths 2
HOA Y/N N
Abv Grd Liv Area 1,500
Originating Board BRIGHT
Year Built 1981
Annual Tax Amount $3,238
Tax Year 2019
Lot Size 1.380 Acres
Acres 1.38
Lot Dimensions 222X270
Property Description
LOOKING FOR PEACE & QUIET? THIS 4 LEVEL SPLIT HOME LOCATED IN THE COUNTRY ON 1.38 ACRES IS FOR YOU! THE HOME IS WELL-MAINTAINED AND HAS A LOT TO OFFER. IT FEATURES 3 BEDROOMS, 1 FULL RECENTLY REMODELED JACK & JILL BATH WITH A SKYLIGHT, SNITZ CREEK KITCHEN WITH LOTS OF CABINETS AND COUNTER SPACE, LIVING ROOM, DINING ROOM WITH MOUNTAIN STONE FIREPLACE, FAMILY ROOM WITH FLUE READY FOR PELLET STOVE, BATH WITH SHOWER STALL, ANOTHER BEDROOM IN LOWEST LEVEL, OR OTHER USE, LAUNDRY ROOM, STORAGE ROOM AND UTILITY ROOM. THE ROOF, SIDING AND WINDOWS WERE INSTALLED IN 2015. THE FURNACE WAS RECENTLY SERVICED & THE ELECTRIC BOXES ARE 200 & 100 AMP SERVICE WITH CIRCUIT BREAKERS. REAR 24x12 ROOF-COVERED PATIO, DETACHED 2 CAR GARAGE WITH AUTO OPENERS & PROPANE HEATER, LIFT UP HATCH FOR STORAGE. LOTS OF OFF-STREET PARKING AVAILABLE. 500 GALLON PROPANE TANK OWNED, NOT LEASED. EXTERIOR MOTION LIGHTS, GRAPEVINES, RASPBERRIES & STRAWBERRIES. LOVELY COUNTRY SETTING.
Location
State PA
County Lebanon
Area Bethel Twp (13219)
Zoning RESIDENTIAL
Rooms
Other Rooms Living Room, Dining Room, Bedroom 2, Bedroom 3, Bedroom 4, Kitchen, Family Room, Bedroom 1, Laundry, Storage Room, Bathroom 1, Bathroom 2
Basement Partial, Improved, Interior Access, Windows, Sump Pump, Fully Finished, Daylight, Partial
Interior
Interior Features Ceiling Fan(s), Carpet, Family Room Off Kitchen, Formal/Separate Dining Room, Kitchen - Eat-In, Pantry, Recessed Lighting, Skylight(s), Tub Shower, Upgraded Countertops, Walk-in Closet(s), Water Treat System, Window Treatments, Stall Shower
Hot Water Electric
Heating Forced Air
Cooling Window Unit(s), Ceiling Fan(s)
Flooring Ceramic Tile, Carpet, Vinyl
Fireplaces Number 1
Fireplaces Type Stone, Insert, Mantel(s), Flue for Stove
Equipment Built-In Microwave, Exhaust Fan, Oven - Self Cleaning, Oven/Range - Gas, Range Hood, Refrigerator, Water Heater, Energy Efficient Appliances
Fireplace Y
Window Features Insulated,Replacement,Screens,Storm
Appliance Built-In Microwave, Exhaust Fan, Oven - Self Cleaning, Oven/Range - Gas, Range Hood, Refrigerator, Water Heater, Energy Efficient Appliances
Heat Source Propane - Owned
Laundry Lower Floor, Has Laundry
Exterior
Garage Garage - Front Entry, Garage Door Opener, Garage - Side Entry, Additional Storage Area
Garage Spaces 18.0
Utilities Available Electric Available, Phone Available, Water Available
Waterfront N
Water Access N
View Garden/Lawn, Pasture, Scenic Vista
Roof Type Asphalt,Shingle
Street Surface Black Top
Accessibility Accessible Switches/Outlets
Road Frontage Boro/Township
Parking Type Detached Garage, Driveway, Off Street
Total Parking Spaces 18
Garage Y
Building
Lot Description Cleared, Front Yard, Level, Open, Private, Rear Yard, Road Frontage, Rural, SideYard(s), Sloping, Trees/Wooded
Story 3
Foundation Block, Slab
Sewer Septic Exists
Water Well
Architectural Style Split Level
Level or Stories 3
Additional Building Above Grade, Below Grade
Structure Type Dry Wall
New Construction N
Schools
Elementary Schools Fredericksburg
Middle Schools Northern Lebanon
High Schools Northern Lebanon
School District Northern Lebanon
Others
Senior Community No
Tax ID 19-2329115-414821-0000
Ownership Fee Simple
SqFt Source Assessor
Security Features Smoke Detector,Carbon Monoxide Detector(s)
Acceptable Financing Conventional, FHA, VA, Cash
Listing Terms Conventional, FHA, VA, Cash
Financing Conventional,FHA,VA,Cash
Special Listing Condition Standard
Read Less Info
Want to know what your home might be worth? Contact us for a FREE valuation!

Our team is ready to help you sell your home for the highest possible price ASAP

Bought with Vanessa Viozzi • Charthouse Realty, Inc.
GET MORE INFORMATION





