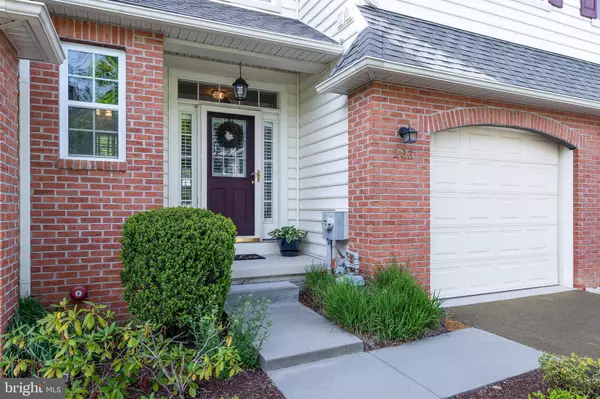For more information regarding the value of a property, please contact us for a free consultation.
Key Details
Sold Price $375,000
Property Type Townhouse
Sub Type Interior Row/Townhouse
Listing Status Sold
Purchase Type For Sale
Square Footage 2,690 sqft
Price per Sqft $139
Subdivision Belrose
MLS Listing ID PACT507300
Sold Date 10/16/20
Style Traditional
Bedrooms 3
Full Baths 2
Half Baths 1
HOA Fees $190/mo
HOA Y/N Y
Abv Grd Liv Area 1,910
Originating Board BRIGHT
Year Built 2010
Annual Tax Amount $6,374
Tax Year 2020
Lot Size 1,165 Sqft
Acres 0.03
Lot Dimensions 0.00 x 0.00
Property Description
Welcome to this stunning home in the desirable community of Belrose. This gorgeous 3 Bedroom 2.5 bath home has numerous upgrades throughout. Gleaming hardwood floors greet you as you enter into this fully updated home. Fresh designer paint carries throughout the open main level. The Gourmet kitchen has been upgraded with a large center island, custom stone backsplash, beverage refrigerator, new accent lighting and tons of counter space! Family room with cozy gas fireplace is adjacent to the breakfast room with sliders leading to the expansive rear deck overlooking the privacy and woods at the rear of the community. Upstairs features a gorgeous Master Suite with custom paint, custom California Closet and spa-like Master Bath with jetted tub, custom vanity, glass shower and water closet! Two additional generous-sized bedrooms, a center hall bath and a second-floor laundry complete this level. Fully finished lower level offers even more space for entertainment and features a second family room and an office/4th bedroom with a walkout to a patio to take in the serenity of the private rear yard. Truly an amazing home that shows like a model! Award-winning Kennett consolidated school District with easy access to all major routes. Minutes to downtown Kennett Square and adjacent to Longwood Gardens, this stunning home is sure to impress!!
Location
State PA
County Chester
Area East Marlborough Twp (10361)
Zoning MU
Rooms
Basement Full
Interior
Hot Water Electric
Heating Forced Air
Cooling Central A/C
Heat Source Natural Gas
Exterior
Utilities Available Cable TV, Phone
Waterfront N
Water Access N
Roof Type Asphalt
Accessibility None
Parking Type Driveway, On Street
Garage N
Building
Story 2
Sewer Public Sewer
Water Public
Architectural Style Traditional
Level or Stories 2
Additional Building Above Grade, Below Grade
New Construction N
Schools
School District Kennett Consolidated
Others
Pets Allowed Y
Senior Community No
Tax ID 61-06Q-0026.4800
Ownership Fee Simple
SqFt Source Assessor
Special Listing Condition Standard
Pets Description No Pet Restrictions
Read Less Info
Want to know what your home might be worth? Contact us for a FREE valuation!

Our team is ready to help you sell your home for the highest possible price ASAP

Bought with Connor B Ciallella • BHHS Fox & Roach-Kennett Sq
GET MORE INFORMATION





