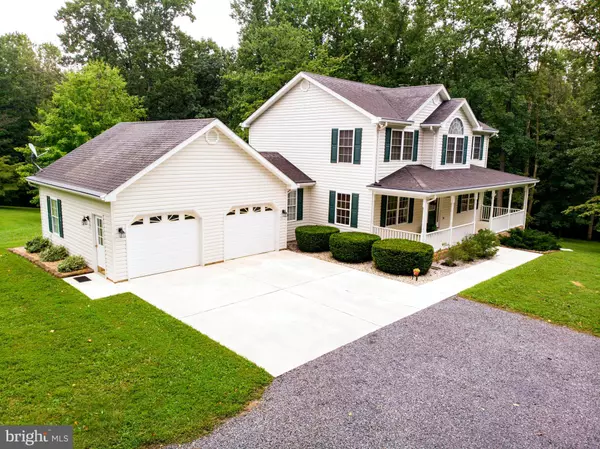For more information regarding the value of a property, please contact us for a free consultation.
Key Details
Sold Price $392,000
Property Type Single Family Home
Sub Type Detached
Listing Status Sold
Purchase Type For Sale
Square Footage 2,084 sqft
Price per Sqft $188
Subdivision None Available
MLS Listing ID VASH119576
Sold Date 09/25/20
Style Colonial
Bedrooms 3
Full Baths 2
Half Baths 1
HOA Y/N N
Abv Grd Liv Area 2,084
Originating Board BRIGHT
Year Built 1998
Annual Tax Amount $1,914
Tax Year 2019
Lot Size 6.000 Acres
Acres 6.0
Property Description
Like New & Move-in Ready "Country Colonial." Nestled in the midst of Large Trees & offering 6 acres of mostly wooded land with a secluded feel but quick access to the Interstate and Town. Open Floor Plan with the Kitchen, Breakfast Nook and Family Room. 2-1/2 Baths. Separate Laundry Room and Formal Dining & Living Rooms. Oak Hardwood on whole main floor. Gas Fireplace in Living Room and Beautiful Oak Staircase leading to the second level. Large Master Bedroom with Master Bath (separate shower & Jetted Tub, High double sinks) Walk in Master. Full Bath with Double Sink with entrance into Bedroom #2. Sitting area in upper Hallway area. Walk out Full unfinished Basement with Wood Furnace and New Gas Furnace & Central A/C. 2-Zone Heating & Cooling. Newer Heat Pump on 2nd level. Large Deck on Back of Home out from Family Room. 2-car garage attached to Home and another Detached 3-car Garage. 2 - Large Storage Sheds. Covered cement stenciled Front Porch. **Upgrades includes: Appliances, New Water Heater, New Well Pump, New Furnace, New Heat Pump, Life Time Transferable Warranty on Gutter Helmet System. New Shutters and some of the vinyl windows were just replaced.**
Location
State VA
County Shenandoah
Zoning AGR
Rooms
Other Rooms Living Room, Dining Room, Primary Bedroom, Bedroom 2, Bedroom 3, Kitchen, Family Room, Basement, Foyer, Breakfast Room, Laundry, Bathroom 2, Primary Bathroom, Half Bath
Basement Full, Daylight, Partial, Heated, Interior Access, Outside Entrance, Side Entrance, Space For Rooms, Unfinished, Walkout Level
Interior
Interior Features Breakfast Area, Carpet, Ceiling Fan(s), Chair Railings, Combination Kitchen/Living, Dining Area, Family Room Off Kitchen, Formal/Separate Dining Room, Kitchen - Country, Kitchen - Island, Primary Bath(s), Pantry, Recessed Lighting, Soaking Tub, Stall Shower, Tub Shower, Walk-in Closet(s), Water Treat System, Window Treatments, Wood Floors, Wood Stove
Hot Water Electric
Cooling Ceiling Fan(s), Central A/C
Flooring Carpet, Hardwood, Vinyl, Concrete
Fireplaces Number 1
Fireplaces Type Fireplace - Glass Doors, Flue for Stove, Wood, Gas/Propane
Equipment Built-In Microwave, Dishwasher, Dryer, Dryer - Electric, Energy Efficient Appliances, Exhaust Fan, Oven - Self Cleaning, Oven/Range - Electric, Refrigerator, Stainless Steel Appliances, Washer, Washer/Dryer Hookups Only, Water Conditioner - Owned, Water Heater
Fireplace Y
Window Features Double Hung,Vinyl Clad
Appliance Built-In Microwave, Dishwasher, Dryer, Dryer - Electric, Energy Efficient Appliances, Exhaust Fan, Oven - Self Cleaning, Oven/Range - Electric, Refrigerator, Stainless Steel Appliances, Washer, Washer/Dryer Hookups Only, Water Conditioner - Owned, Water Heater
Heat Source Electric, Propane - Leased, Wood
Laundry Main Floor, Dryer In Unit, Washer In Unit
Exterior
Exterior Feature Deck(s), Porch(es)
Parking Features Garage - Front Entry, Garage Door Opener, Inside Access
Garage Spaces 5.0
Utilities Available Phone Connected, Propane, Cable TV Available
Water Access N
View Garden/Lawn, Trees/Woods
Roof Type Architectural Shingle
Accessibility None
Porch Deck(s), Porch(es)
Attached Garage 2
Total Parking Spaces 5
Garage Y
Building
Lot Description Backs to Trees, Front Yard, Landscaping, Partly Wooded, Rear Yard, Road Frontage, SideYard(s), Trees/Wooded
Story 3
Foundation Block
Sewer On Site Septic, Septic = # of BR
Water Conditioner, Well
Architectural Style Colonial
Level or Stories 3
Additional Building Above Grade, Below Grade
Structure Type Dry Wall,9'+ Ceilings
New Construction N
Schools
Elementary Schools Sandy Hook
Middle Schools Signal Knob
High Schools Strasburg
School District Shenandoah County Public Schools
Others
Senior Community No
Tax ID 023 A 124
Ownership Fee Simple
SqFt Source Assessor
Acceptable Financing Contract, Conventional, FHA, USDA, VA, Cash
Listing Terms Contract, Conventional, FHA, USDA, VA, Cash
Financing Contract,Conventional,FHA,USDA,VA,Cash
Special Listing Condition Standard
Read Less Info
Want to know what your home might be worth? Contact us for a FREE valuation!

Our team is ready to help you sell your home for the highest possible price ASAP

Bought with Christine D Sager • Sager Realty




