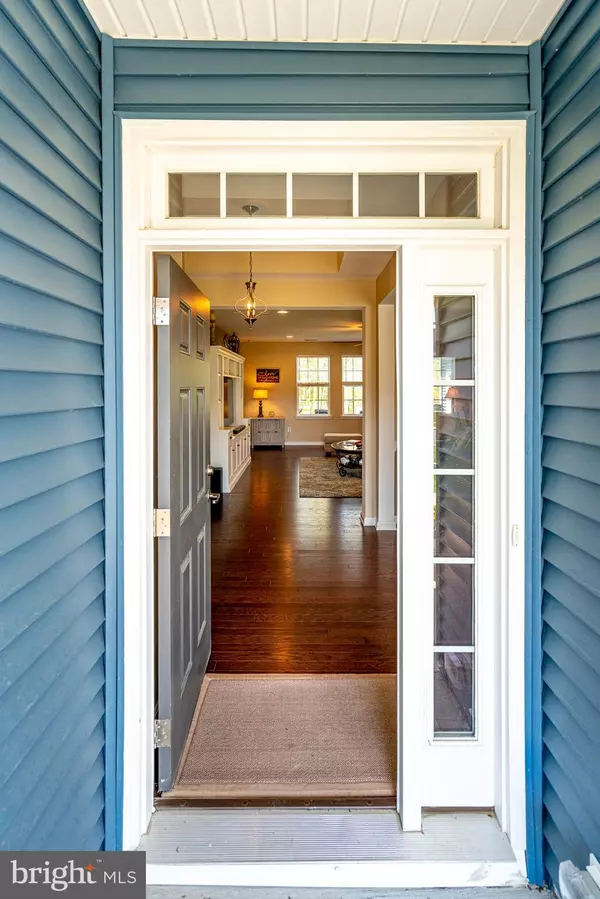For more information regarding the value of a property, please contact us for a free consultation.
Key Details
Sold Price $358,000
Property Type Single Family Home
Sub Type Detached
Listing Status Sold
Purchase Type For Sale
Square Footage 2,175 sqft
Price per Sqft $164
Subdivision Liberty
MLS Listing ID DESU160680
Sold Date 08/26/20
Style Coastal
Bedrooms 3
Full Baths 2
HOA Fees $133/qua
HOA Y/N Y
Abv Grd Liv Area 2,175
Originating Board BRIGHT
Year Built 2017
Annual Tax Amount $1,493
Tax Year 2019
Lot Size 10,454 Sqft
Acres 0.24
Lot Dimensions 72.00 x 130.00
Property Description
LOTS OF UPGRADES in this "Lee Model" house located in the community of Liberty. ONLY 2 years old and barely lived in. This house is as close to new construction as you can get without waiting 8 months. House has 3 bedrooms, 2 full bathrooms, 2 car garage & ONE FLOOR living! Wonderful open floor plan greets you as you enter the house. Living rm, Dining rm, Kitchen and Morning rm with NO wall separation. Two nice sized bedroom with full bathroom towards the front of the house. Large spacious master bedroom in the rear with huge master bathroom. Bathroom has walk in shower, dual vanity sinks and separate toilet room. Additionally master has 2 closets (his & hers). UPGRADES featured in this house include; hardwood flooring throughout open space, morning room in lieu of screened porch, ceiling fans, extra recessed lighting, gas stove and paver patio in the rear. WHY WAIT for new construction when you can move right into this house and already have walls painted and custom window blinds installed. House backs up to woods for great privacy. Community amenities will include clubhouse with fitness center & outdoor pool. LOW HOA fee covers lawn & landscape maintenance, irrigation system & trash. Community is 15 minute ride to Lewes so close but not in the middle of all of all the summer time traffic. Make sure this beauty is on your tour. You won't be disappointed!
Location
State DE
County Sussex
Area Indian River Hundred (31008)
Zoning GR
Rooms
Main Level Bedrooms 3
Interior
Interior Features Entry Level Bedroom, Floor Plan - Open, Kitchen - Island, Walk-in Closet(s)
Hot Water Electric
Heating Forced Air
Cooling Central A/C
Equipment Dishwasher, Disposal, Dryer - Electric, Microwave, Oven/Range - Gas, Refrigerator, Washer, Water Heater
Appliance Dishwasher, Disposal, Dryer - Electric, Microwave, Oven/Range - Gas, Refrigerator, Washer, Water Heater
Heat Source Propane - Leased
Laundry Main Floor
Exterior
Garage Garage - Front Entry
Garage Spaces 2.0
Amenities Available Community Center, Fitness Center, Pool - Outdoor
Waterfront N
Water Access N
Roof Type Architectural Shingle
Accessibility Level Entry - Main
Parking Type Attached Garage, Driveway
Attached Garage 2
Total Parking Spaces 2
Garage Y
Building
Story 1
Sewer Public Sewer
Water Public
Architectural Style Coastal
Level or Stories 1
Additional Building Above Grade, Below Grade
New Construction N
Schools
School District Cape Henlopen
Others
HOA Fee Include Common Area Maintenance,Lawn Maintenance,Pool(s),Road Maintenance,Snow Removal,Trash
Senior Community No
Tax ID 234-15.00-467.00
Ownership Fee Simple
SqFt Source Assessor
Special Listing Condition Standard
Read Less Info
Want to know what your home might be worth? Contact us for a FREE valuation!

Our team is ready to help you sell your home for the highest possible price ASAP

Bought with PAUL MALTAGHATI • Monument Sotheby's International Realty
GET MORE INFORMATION





