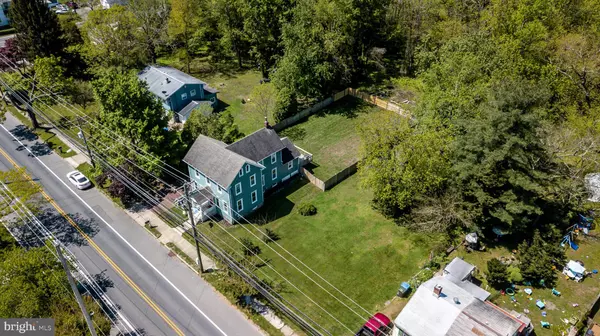For more information regarding the value of a property, please contact us for a free consultation.
Key Details
Sold Price $256,500
Property Type Single Family Home
Sub Type Detached
Listing Status Sold
Purchase Type For Sale
Square Footage 1,776 sqft
Price per Sqft $144
Subdivision None Available
MLS Listing ID NJBL372478
Sold Date 07/24/20
Style Victorian
Bedrooms 3
Full Baths 2
HOA Y/N N
Abv Grd Liv Area 1,776
Originating Board BRIGHT
Year Built 1900
Annual Tax Amount $4,266
Tax Year 2019
Lot Size 9,480 Sqft
Acres 0.22
Lot Dimensions 60.00 x 158.00
Property Description
Welcome to 519 Main Street in the heart of desirable and historic downtown Lumberton. Circa 1900, this spectacular home has been upgraded to modern standards of efficiency and convenience while maintaining its turn of the century charm. This spacious abode is flooded with natural light from 30 over-sized and energy efficient windows! Hardwood floors, ceiling fans, and irreplaceable trim/woodwork can be found throughout. The entire floor plan pivots from the beautiful country kitchen with its built-ins, pantry, double sink, and island with space for bar seating. Enormous master bedroom gives you space to relax and unwind each night. Spa quality bathrooms were beautifully finished with sleek amenities and a planked wall. Ample storage is provided between the full dry basement and the very large walk-up attic. Fair weather is sure to be enjoyed lounging on the side porch, grilling/entertaining on the rear deck, or watching the Lumberton Parades from your built-in front porch benches. The enormous backyard is fully fenced and backs to a lush wooded backdrop. Lumberton is prized for its great school district, shopping centers, tasty eateries, and very convenient location. Routes 38, 295, 537, 70, 206, the NJ/PA turnpikes, and Joint Base Mcguire/Dix/Lakehurst are all nearby. Make your appointment today!
Location
State NJ
County Burlington
Area Lumberton Twp (20317)
Zoning H/A
Rooms
Other Rooms Living Room, Dining Room, Primary Bedroom, Bedroom 2, Bedroom 3, Kitchen, Family Room, Laundry, Bathroom 1, Bathroom 2, Attic
Basement Unfinished
Interior
Interior Features Built-Ins, Ceiling Fan(s), Carpet, Family Room Off Kitchen, Floor Plan - Traditional, Kitchen - Country, Kitchen - Eat-In, Kitchen - Island, Pantry, Other
Heating Forced Air
Cooling Central A/C
Flooring Hardwood, Carpet, Ceramic Tile
Window Features Energy Efficient,Double Pane,Insulated,Replacement
Heat Source Natural Gas
Exterior
Exterior Feature Porch(es), Deck(s)
Fence Fully, Privacy, Rear
Waterfront N
Water Access N
Roof Type Shingle
Accessibility None
Porch Porch(es), Deck(s)
Parking Type Driveway, Off Street, On Street
Garage N
Building
Lot Description Backs to Trees, Level, Rear Yard, SideYard(s), Front Yard
Story 2.5
Sewer Public Sewer
Water Public
Architectural Style Victorian
Level or Stories 2.5
Additional Building Above Grade, Below Grade
New Construction N
Schools
School District Lumberton Township Public Schools
Others
Senior Community No
Tax ID 17-00014 02-00010
Ownership Fee Simple
SqFt Source Assessor
Acceptable Financing USDA, VA, FHA, Conventional, Cash, Bank Portfolio, Negotiable, Other
Listing Terms USDA, VA, FHA, Conventional, Cash, Bank Portfolio, Negotiable, Other
Financing USDA,VA,FHA,Conventional,Cash,Bank Portfolio,Negotiable,Other
Special Listing Condition Standard
Read Less Info
Want to know what your home might be worth? Contact us for a FREE valuation!

Our team is ready to help you sell your home for the highest possible price ASAP

Bought with Catherine Hartman • Better Homes and Gardens Real Estate Maturo
GET MORE INFORMATION





