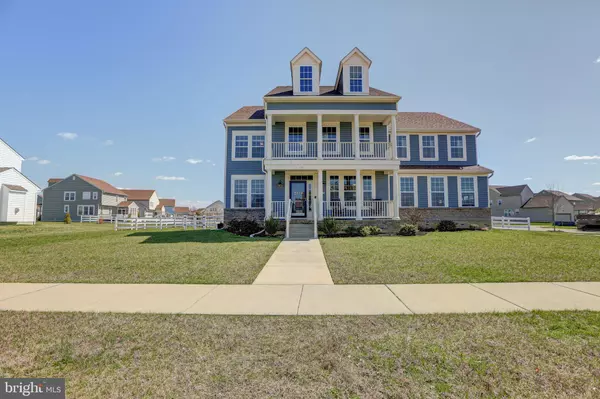For more information regarding the value of a property, please contact us for a free consultation.
Key Details
Sold Price $475,000
Property Type Single Family Home
Sub Type Detached
Listing Status Sold
Purchase Type For Sale
Square Footage 4,250 sqft
Price per Sqft $111
Subdivision Village Of Bayberry
MLS Listing ID DENC499054
Sold Date 05/15/20
Style Colonial
Bedrooms 4
Full Baths 2
Half Baths 1
HOA Fees $20
HOA Y/N Y
Abv Grd Liv Area 3,300
Originating Board BRIGHT
Year Built 2016
Annual Tax Amount $4,456
Tax Year 2019
Lot Size 0.490 Acres
Acres 0.49
Lot Dimensions 0.00 x 0.00
Property Description
This gorgeous new listing in Bayberry is now available! Located in Middletown close to the highway and central to town! Top-rated Appoquinimink school district! Lots of curb appeal in a reputable neighborhood! This craftsman style home faces community open space, is on a corner, and is fully fenced in! It also features a beautiful in-ground pool and hardscape perfect for outdoor entertaining! Inside you will LOVE this floor plan every square inch is functional for todays lifestyles and there are huge closets all over! On the main level, there is a 2-story foyer AND family room with fireplace, butterfly staircase, living room, dining room, and formal office! A large open-concept kitchen is directly off of the family room and features white cabinets, stainless steel appliances, and a large kitchen island. Upstairs you ll find a HUGE 25x25 master bedroom with two walk-in closets, and a garden ensuite bathroom! Also upstairs are 3 more spacious bedrooms, a laundry room, and a full bathroom! But wait, there s still the FINISHED basement to see! Lots of additional storage space down there as well! Together on all 3 levels you ll enjoy over 4,200 sq ft of luxury living! The list goes on and on! Freshly painted neutral walls and move-in ready, just unpack your stuff and enjoy your new home! *Virtual tour = https://youtu.be/mlNqqwM0YYc.
Location
State DE
County New Castle
Area South Of The Canal (30907)
Zoning S
Rooms
Other Rooms Living Room, Dining Room, Primary Bedroom, Sitting Room, Bedroom 2, Bedroom 3, Bedroom 4, Kitchen, Family Room, Sun/Florida Room, Office, Primary Bathroom, Full Bath, Half Bath
Basement Full
Interior
Interior Features Breakfast Area, Carpet, Dining Area, Family Room Off Kitchen, Kitchen - Eat-In, Primary Bath(s), Pantry, Soaking Tub, Stall Shower, Tub Shower, Upgraded Countertops, Walk-in Closet(s)
Hot Water Electric
Heating Forced Air
Cooling Central A/C
Fireplaces Number 1
Fireplaces Type Gas/Propane
Equipment Built-In Microwave, Dishwasher, Disposal, Dryer, Energy Efficient Appliances, Oven - Self Cleaning, Refrigerator, Stainless Steel Appliances, Stove, Washer
Furnishings No
Fireplace Y
Appliance Built-In Microwave, Dishwasher, Disposal, Dryer, Energy Efficient Appliances, Oven - Self Cleaning, Refrigerator, Stainless Steel Appliances, Stove, Washer
Heat Source Natural Gas
Laundry Upper Floor
Exterior
Parking Features Inside Access
Garage Spaces 2.0
Pool In Ground, Permits
Water Access N
Roof Type Shingle,Pitched
Accessibility Doors - Swing In
Attached Garage 2
Total Parking Spaces 2
Garage Y
Building
Story 2
Sewer Public Sewer
Water Public
Architectural Style Colonial
Level or Stories 2
Additional Building Above Grade, Below Grade
New Construction N
Schools
Elementary Schools Cedar Lane
Middle Schools Alfred G. Waters
High Schools Middletown
School District Appoquinimink
Others
Pets Allowed Y
Senior Community No
Tax ID 13-013.21-130
Ownership Fee Simple
SqFt Source Estimated
Acceptable Financing Cash, Conventional, FHA, VA
Horse Property N
Listing Terms Cash, Conventional, FHA, VA
Financing Cash,Conventional,FHA,VA
Special Listing Condition Standard
Pets Allowed No Pet Restrictions
Read Less Info
Want to know what your home might be worth? Contact us for a FREE valuation!

Our team is ready to help you sell your home for the highest possible price ASAP

Bought with Daniel Shainsky • Coldwell Banker Realty




