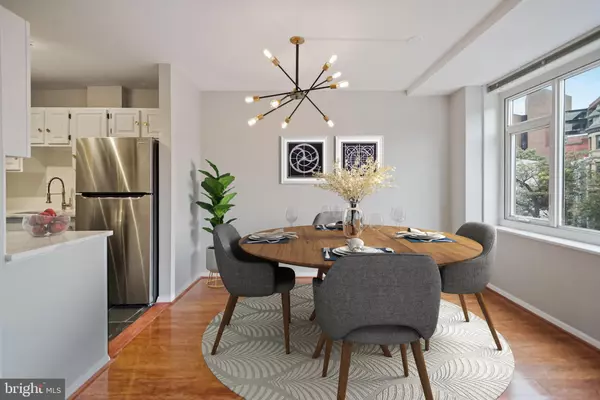For more information regarding the value of a property, please contact us for a free consultation.
Key Details
Sold Price $408,000
Property Type Condo
Sub Type Condo/Co-op
Listing Status Sold
Purchase Type For Sale
Square Footage 717 sqft
Price per Sqft $569
Subdivision Dupont Circle
MLS Listing ID DCDC489692
Sold Date 12/29/20
Style Contemporary
Bedrooms 1
Full Baths 1
Condo Fees $682/mo
HOA Y/N N
Abv Grd Liv Area 717
Originating Board BRIGHT
Year Built 1961
Annual Tax Amount $3,261
Tax Year 2020
Property Description
Gorgeous, light filled, CORNER UNIT in the heart of Dupont! Tastefully updated with a brand new designer renovated bathroom, newly updated & opened up kitchen, new light fixtures, and fresh paint throughout! Kitchen includes: new stainless steel appliances, quartz counter tops, ceramic tile backsplash, and beautiful slate tile floors. Bathroom includes brand new everything: a large single vanity, new mirror & sconce lighting, black chevron tiled shower/tub, black frame sliding shower door, beautiful black and white tiled floor. Open concept floor plan - kitchen opens to large dining & living room flooded with light all afternoon - plenty of room for an at home office as well! A full wall of Western facing windows overlooks a charming Dupont neighborhood street - AMAZING CITY VIEWS! Corner windows in the bedroom. Four large closets throughout entire unit - so much storage! Renovated lobby with 24 hour front desk. Parking often available for rent from other unit owners. Make sure to check out the roof deck with sweeping city views. Perfectly located just two blocks East of Dupont Circle metro. Just a quick walk to the hustle of 14th Street and Adams Morgan. VIRTUAL TOUR: http://spws.homevisit.com/mls/311177/1545-18TH-ST-NW-322-WASHINGTON-DC-20036
Location
State DC
County Washington
Zoning RESIDENTIAL
Rooms
Other Rooms Living Room, Dining Room, Kitchen, Bedroom 1, Bathroom 1
Main Level Bedrooms 1
Interior
Interior Features Combination Dining/Living, Elevator, Floor Plan - Open, Kitchen - Galley, Tub Shower, Upgraded Countertops, Window Treatments
Hot Water Natural Gas
Heating Wall Unit
Cooling Wall Unit, Central A/C
Equipment Built-In Microwave, Oven/Range - Gas, Dishwasher, Disposal, Refrigerator, Stainless Steel Appliances
Fireplace N
Appliance Built-In Microwave, Oven/Range - Gas, Dishwasher, Disposal, Refrigerator, Stainless Steel Appliances
Heat Source Natural Gas
Laundry Lower Floor, Shared
Exterior
Exterior Feature Deck(s), Roof
Amenities Available Elevator, Laundry Facilities
Waterfront N
Water Access N
Accessibility Elevator
Porch Deck(s), Roof
Parking Type On Street
Garage N
Building
Story 1
Unit Features Mid-Rise 5 - 8 Floors
Sewer Public Sewer
Water Public
Architectural Style Contemporary
Level or Stories 1
Additional Building Above Grade, Below Grade
New Construction N
Schools
School District District Of Columbia Public Schools
Others
HOA Fee Include Air Conditioning,Common Area Maintenance,Electricity,Ext Bldg Maint,Gas,Heat,Lawn Maintenance,Management,Reserve Funds,Sewer,Snow Removal,Trash,Water
Senior Community No
Tax ID 0156//2100
Ownership Condominium
Security Features Desk in Lobby
Special Listing Condition Standard
Read Less Info
Want to know what your home might be worth? Contact us for a FREE valuation!

Our team is ready to help you sell your home for the highest possible price ASAP

Bought with Christine C Meyers • Long & Foster Real Estate, Inc.
GET MORE INFORMATION





