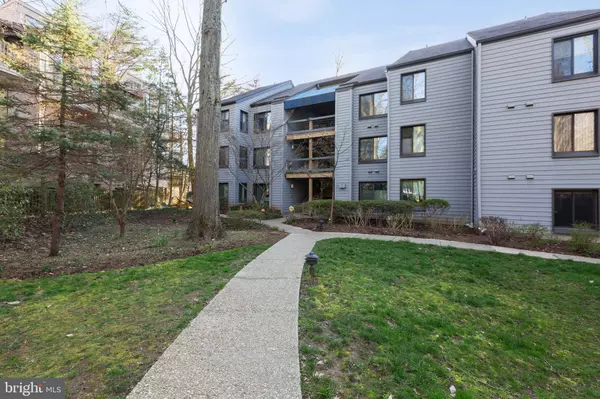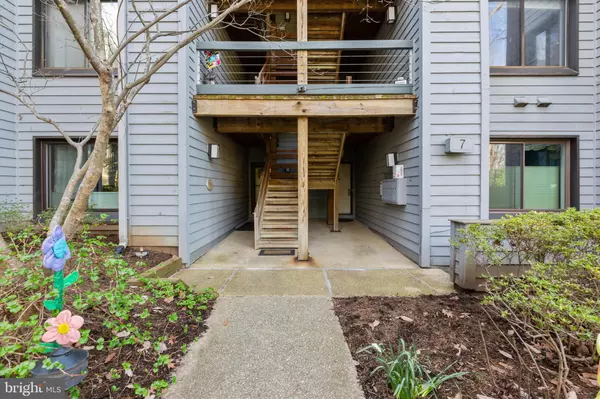For more information regarding the value of a property, please contact us for a free consultation.
Key Details
Sold Price $510,000
Property Type Condo
Sub Type Condo/Co-op
Listing Status Sold
Purchase Type For Sale
Square Footage 1,298 sqft
Price per Sqft $392
Subdivision Shearwater Condo
MLS Listing ID MDAA429622
Sold Date 07/01/20
Style Contemporary
Bedrooms 2
Full Baths 2
Condo Fees $616/mo
HOA Y/N N
Abv Grd Liv Area 1,298
Originating Board BRIGHT
Year Built 1984
Annual Tax Amount $6,043
Tax Year 2020
Property Description
Vacant, easy to see! The waterfront lifestyle you've always dreamed of! This 1300 sq ft turn-key condo " available furnished" in sought-after Shearwater is not just the home you have always wanted, it's the one you need. Imagine waking up to stunning views of Spa Creek and enjoying your morning coffee from your private balcony. The open floorplan with a wall of windows overlooking Spa Creek effortlessly leads from the oversized Living Room complete with wood burning fireplace to the Dining Room, both with gleaming Brazilian hardwood floors. Waterside Windows replaced with Anderson Renewal Energy Star. The Bright gourmet Kitchen features 20 inch ceramic tile, Granite countertops, Stainless Steel Appliances, and a Wine Refrigerator. The Brazilian hardwood floors continue into the Oversized Master Bedroom and the Large 2nd Bedroom. 2 Updated Full baths, Full sized washer and dryer complete this home. Storage off the deck and additionally in the basement. Transferable Home Warranty Included, American Home Shield "Shield Plus". There is so much to love about the private & gated Shearwater community, from the waterfront pool, tennis court, racquetball, kayak racks and walking trails. It's an easy stroll or bike ride into town, or take the water taxi to the city dock. Boat slip available for purchase or take advantage of the excellent slip leasing options. Included in the condo fee is water, sewer, basic cable, parking and snow & trash removal.
Location
State MD
County Anne Arundel
Zoning R3
Rooms
Other Rooms Living Room, Dining Room, Primary Bedroom, Kitchen, Bedroom 1, Bathroom 1, Primary Bathroom
Main Level Bedrooms 2
Interior
Interior Features Breakfast Area, Ceiling Fan(s), Combination Dining/Living, Dining Area, Floor Plan - Open, Kitchen - Gourmet, Primary Bath(s), Recessed Lighting, Upgraded Countertops, Wood Floors
Heating Central
Cooling Central A/C
Fireplaces Type Wood
Equipment Built-In Microwave, Built-In Range, Dishwasher, Disposal, Dryer, Refrigerator, Stainless Steel Appliances, Washer
Furnishings Yes
Fireplace Y
Appliance Built-In Microwave, Built-In Range, Dishwasher, Disposal, Dryer, Refrigerator, Stainless Steel Appliances, Washer
Heat Source Electric
Laundry Washer In Unit, Dryer In Unit
Exterior
Amenities Available Boat Dock/Slip, Common Grounds, Extra Storage, Jog/Walk Path, Pier/Dock, Pool - Outdoor, Tennis Courts
Waterfront N
Water Access Y
Accessibility None
Parking Type Parking Lot
Garage N
Building
Story 1
Sewer Public Sewer
Water Public
Architectural Style Contemporary
Level or Stories 1
Additional Building Above Grade, Below Grade
New Construction N
Schools
Elementary Schools Eastport
Middle Schools Annapolis
High Schools Annapolis
School District Anne Arundel County Public Schools
Others
Pets Allowed Y
HOA Fee Include All Ground Fee,Cable TV,Common Area Maintenance,Management,Trash,Snow Removal,Security Gate,Pool(s)
Senior Community No
Tax ID 020680990045390
Ownership Fee Simple
Security Features Security Gate
Acceptable Financing Cash, Conventional, FHA, VA
Horse Property N
Listing Terms Cash, Conventional, FHA, VA
Financing Cash,Conventional,FHA,VA
Special Listing Condition Standard
Pets Description Cats OK, Dogs OK
Read Less Info
Want to know what your home might be worth? Contact us for a FREE valuation!

Our team is ready to help you sell your home for the highest possible price ASAP

Bought with Joel Feldman • Keller Williams Select Realtors
GET MORE INFORMATION





