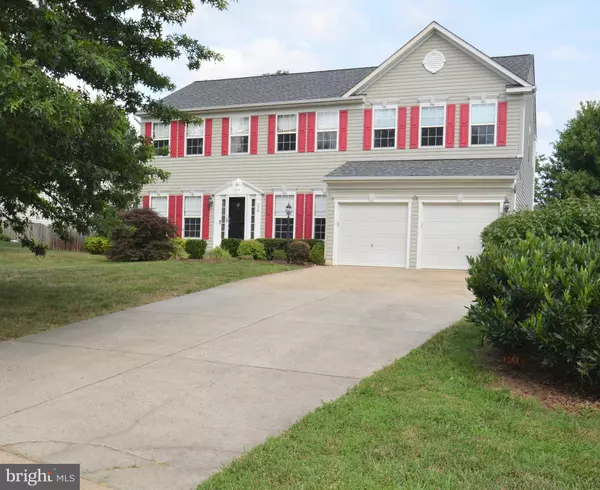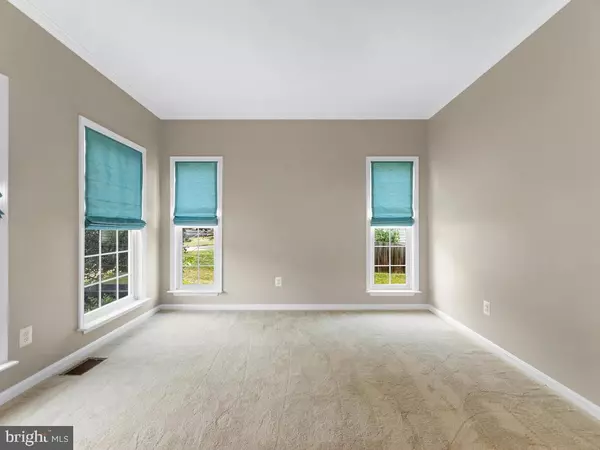Bought with Donna R Lutkins • Keller Williams Realty Dulles
For more information regarding the value of a property, please contact us for a free consultation.
Key Details
Sold Price $755,000
Property Type Single Family Home
Sub Type Detached
Listing Status Sold
Purchase Type For Sale
Square Footage 3,364 sqft
Price per Sqft $224
Subdivision Van Buren Estates
MLS Listing ID VAFX1134508
Sold Date 09/02/20
Style Colonial
Bedrooms 4
Full Baths 2
Half Baths 1
HOA Y/N Y
Abv Grd Liv Area 3,364
Year Built 2000
Available Date 2020-07-03
Annual Tax Amount $9,483
Tax Year 2020
Lot Size 0.314 Acres
Acres 0.31
Property Sub-Type Detached
Source BRIGHT
Property Description
MOVE IN READY!! This spacious 4 bdrm, 2.5 bath single family Samsung SMART HOME with open floor-plan, perfect for entertaining, on a quiet cul-de-sac and private wooded lot in a fabulous location, is waiting for you. The six car paved driveway accommodates your guests' parking. Welcoming hardwood foyer opens to the 2 story fireplaced family room. Large eat-in kitchen with granite counters, glass backsplash and tile floors. Lots of counter space for prepping. Separate living and formal dining rooms. Working from home? Large library/office can give you the privacy needed. Gleaming hardwood floors and Natural light throughout from the numerous large windows. Custom window treatments. Blackout honeycomb shades in Master bedroom. Tile luxury master bath with 2 person "Jacuzzi" jetted soaking tub, double sinks, granite countertops and separate oversized shower. Luxury custom walk-in closet with built ins. Additional large bedrooms with plenty of closet space. Screened porch off of the kitchen to enjoy cool breezes, fireflies and the distant twinkling lights of Reston Town Center. Private, wooded backyard with stone patio pavers and oversized gardening shed. Full basement with window and walkout egress ready for additional finished living space to add to your already 3,364 sq ft. Minimal HOA at $50 per year! Minutes to major roads, Dulles International Airport and less than 1 mi. from future Herndon Metro. near Reston Town Center & historic Old Town Herndon, shopping, restaurants & entertainment, W&OD bike trail & Bruin Park. Approximately a half hour East to Washington, DC and West to Loudoun County's vineyards. A small enclave of homes with NO cut through streets, best describes this quiet neighborhood.
Location
State VA
County Fairfax
Zoning 804
Direction West
Rooms
Other Rooms Living Room, Dining Room, Primary Bedroom, Bedroom 2, Bedroom 3, Bedroom 4, Kitchen, Family Room, Basement, Foyer, Office, Screened Porch
Basement Connecting Stairway, Full, Space For Rooms, Sump Pump, Unfinished, Walkout Stairs, Windows
Interior
Interior Features Pantry, Recessed Lighting, Window Treatments
Hot Water Natural Gas
Heating Programmable Thermostat, Forced Air
Cooling Central A/C
Flooring Carpet, Ceramic Tile, Wood
Fireplaces Number 1
Fireplaces Type Fireplace - Glass Doors, Gas/Propane, Mantel(s)
Equipment Washer, Dryer, Cooktop, Disposal, Dishwasher
Fireplace Y
Appliance Washer, Dryer, Cooktop, Disposal, Dishwasher
Heat Source Natural Gas
Laundry Upper Floor
Exterior
Exterior Feature Balcony, Patio(s), Screened, Porch(es), Enclosed
Parking Features Garage - Front Entry, Garage Door Opener
Garage Spaces 8.0
Utilities Available Under Ground
Water Access N
Roof Type Composite,Shingle
Accessibility None
Porch Balcony, Patio(s), Screened, Porch(es), Enclosed
Attached Garage 2
Total Parking Spaces 8
Garage Y
Building
Lot Description Backs to Trees, Cul-de-sac, Mountainous, Partly Wooded, Private
Story 3
Sewer Public Sewer
Water Public
Architectural Style Colonial
Level or Stories 3
Additional Building Above Grade, Below Grade
New Construction N
Schools
Elementary Schools Herndon
Middle Schools Herndon
High Schools Herndon
School District Fairfax County Public Schools
Others
Senior Community No
Tax ID 0164 18 0018
Ownership Fee Simple
SqFt Source Assessor
Special Listing Condition Standard
Read Less Info
Want to know what your home might be worth? Contact us for a FREE valuation!

Our team is ready to help you sell your home for the highest possible price ASAP





