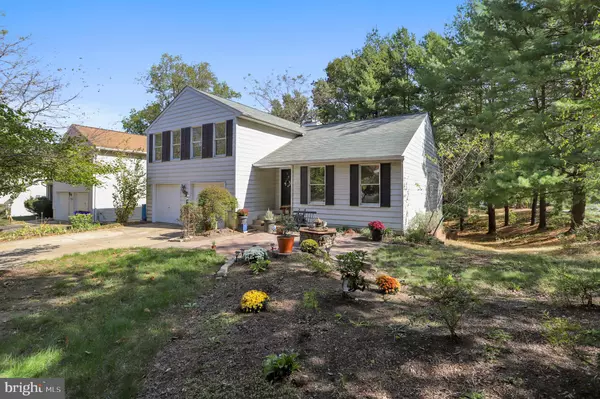For more information regarding the value of a property, please contact us for a free consultation.
Key Details
Sold Price $425,000
Property Type Single Family Home
Sub Type Detached
Listing Status Sold
Purchase Type For Sale
Square Footage 2,148 sqft
Price per Sqft $197
Subdivision Kings Meade
MLS Listing ID MDHW270742
Sold Date 02/28/20
Style Split Level
Bedrooms 4
Full Baths 2
Half Baths 1
HOA Y/N N
Abv Grd Liv Area 2,148
Originating Board BRIGHT
Year Built 1986
Annual Tax Amount $6,223
Tax Year 2019
Lot Size 9,626 Sqft
Acres 0.22
Property Description
Welcome to this spacious 4 bedroom, 2.5 bath split level home in Kings Meade. Walk into a welcoming foyer with a sunny living room and separate dining room to your right. A large, bright eat-in kitchen and a comfortable family room with wood burning fireplace are found at the rear of the home. A two level deck can be reached from the kitchen or family room and is great for entertaining friends and family, grilling or just enjoying that morning cup of coffee. Upstairs are four bedrooms and two full baths. The bedroom configurations are flexible to meet any need. A large laundry room with a folding table and utility sink is located off the family room with easy access to the garage and outside. A partially finished, walkout basement provides ample storage space and endless possibilities. The house sits on a wooded lot with a front brick patio and fountain to set off the curb appeal. Daffodils, tulips and irises will greet you in the spring. A second brick patio is found just outside the walkout basement and is a serene retreat. The Home has fresh paint and new flooring throughout and is ready for the next owners to make it their own. Sellers are anxious to move to their next home and welcome your offer. No HOA/CPRA fees, convenient access to major routes, walking distance to village center, 2 car attached garage, recycling center and spacious pantry in the kitchen, three great outdoor entertainment areas and much more!
Location
State MD
County Howard
Zoning RSC
Rooms
Other Rooms Living Room, Dining Room, Primary Bedroom, Bedroom 2, Bedroom 3, Bedroom 4, Kitchen, Family Room, Basement, Laundry, Storage Room, Bathroom 2, Primary Bathroom, Half Bath
Basement Other, Partially Finished
Interior
Interior Features Breakfast Area, Carpet, Formal/Separate Dining Room, Kitchen - Eat-In, Kitchen - Table Space, Built-Ins
Heating Heat Pump(s)
Cooling Central A/C
Fireplaces Number 1
Equipment Disposal, Dishwasher, Exhaust Fan, Dryer, Icemaker, Oven/Range - Electric, Refrigerator, Range Hood, Washer
Furnishings No
Fireplace Y
Appliance Disposal, Dishwasher, Exhaust Fan, Dryer, Icemaker, Oven/Range - Electric, Refrigerator, Range Hood, Washer
Heat Source Electric
Exterior
Garage Garage - Front Entry
Garage Spaces 2.0
Waterfront N
Water Access N
Roof Type Shingle
Accessibility None
Parking Type Attached Garage, Driveway, On Street
Attached Garage 2
Total Parking Spaces 2
Garage Y
Building
Story 3+
Sewer Public Sewer
Water Public
Architectural Style Split Level
Level or Stories 3+
Additional Building Above Grade, Below Grade
New Construction N
Schools
Elementary Schools Call School Board
Middle Schools Call School Board
High Schools Call School Board
School District Howard County Public School System
Others
Senior Community No
Tax ID 1406494102
Ownership Fee Simple
SqFt Source Estimated
Acceptable Financing Cash, Conventional, FHA, VA
Listing Terms Cash, Conventional, FHA, VA
Financing Cash,Conventional,FHA,VA
Special Listing Condition Standard
Read Less Info
Want to know what your home might be worth? Contact us for a FREE valuation!

Our team is ready to help you sell your home for the highest possible price ASAP

Bought with Gary R Ahrens • Keller Williams Realty Centre
GET MORE INFORMATION





