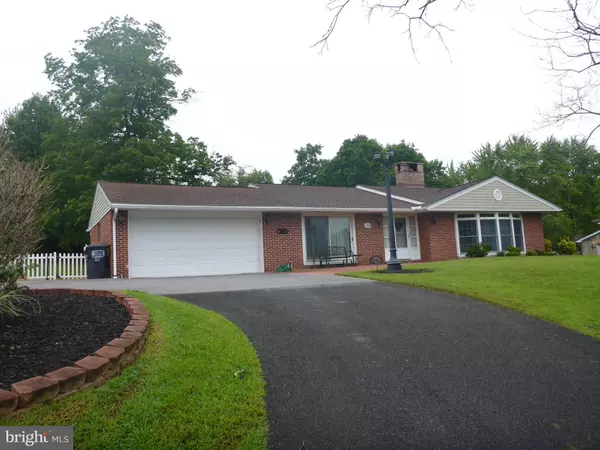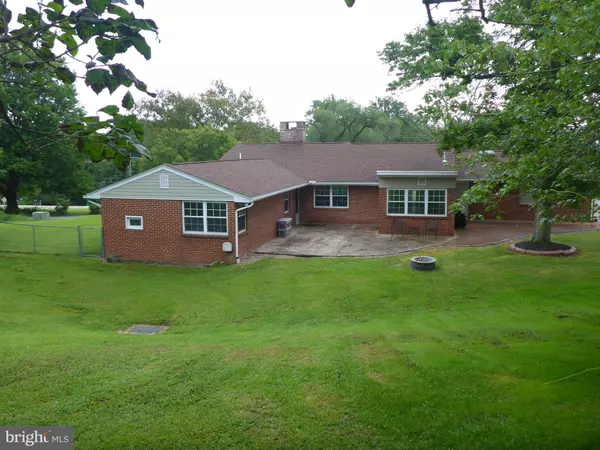For more information regarding the value of a property, please contact us for a free consultation.
Key Details
Sold Price $351,900
Property Type Single Family Home
Sub Type Detached
Listing Status Sold
Purchase Type For Sale
Square Footage 2,447 sqft
Price per Sqft $143
Subdivision None Available
MLS Listing ID MDCC170884
Sold Date 10/16/20
Style Ranch/Rambler
Bedrooms 3
Full Baths 2
HOA Y/N N
Abv Grd Liv Area 2,447
Originating Board BRIGHT
Year Built 1950
Annual Tax Amount $3,453
Tax Year 2019
Lot Size 1.430 Acres
Acres 1.43
Property Description
Beautiful large red brick ranch home sitting on large scenic property. Home has a large paved circular driveway allowing ample parking for entertaining. 2 car attached garage with 2 space concrete parking pad beside garage. Home has beautiful original hardwood floors throughout it. Custom built in bookcase in LR, with oversized brick fireplace with chimney just relined in 7/2017. New sump pumps in 7/2018, oil fired boiler with all burner components replaced in 11/2019 - 7/2020. Large cedar wall cabinet with 5 cedar drawers below it in Master Bedroom with Master bathroom, and windows galore! Sliding glass door in DR leading out to beautiful stamped concrete patio in front of home. Large ceiling to floor windows in LR, in the front of the home, which faces very large front yard with multiple large mature trees that have beautiful red concrete rings around several of them. House is full of windows, allowing tons of natural light and beautiful views of scenic property throughout the home. There are four exterior doors throughout the home to lead to various sides of the home, in addition to the garage access, and DR sliding glass doors. Red stamped concrete patios on 3 sides of the home, with courtyard in the back of the home to entertain, BBQ, lay in the hammock, or just relax and enjoy the beautiful landscaping and nature at it's finest. Oversized 30' x 50' inground L-shaped pool with gorgeous stamped concrete patio surrounding it and aquatic stamped details throughout it. Pool & upper property area is fenced in separately from the rest of the fenced in back yard property. The pool also has a pump house beside it that is vinyl sided, with exterior lighting, outlets, and hose hook-up. BEAUTIFUL FOR ENTERTAINING! New 3 1/2 Ton Lennox A/C & Heating Heat Pump installed with 10 year full coverage transferable warranty, installed in 7/2018. Huge basement with large home gym. Large rooms and both bathrooms have heated tile floors.
Location
State MD
County Cecil
Zoning RM
Rooms
Other Rooms Living Room, Dining Room, Bedroom 2, Bedroom 3, Kitchen, Basement, Bedroom 1, Bathroom 1, Bathroom 2
Basement Heated, Interior Access, Sump Pump, Unfinished
Main Level Bedrooms 3
Interior
Interior Features Ceiling Fan(s), Entry Level Bedroom, Formal/Separate Dining Room, Kitchen - Table Space, Laundry Chute, Wood Floors, Water Treat System
Hot Water Oil
Heating Heat Pump - Oil BackUp, Baseboard - Hot Water
Cooling Central A/C, Ceiling Fan(s)
Flooring Hardwood, Ceramic Tile, Wood
Fireplaces Number 2
Fireplaces Type Brick
Equipment Dishwasher, Dryer, Exhaust Fan, Refrigerator, Stove, Washer, Water Conditioner - Owned
Furnishings No
Fireplace Y
Window Features Bay/Bow
Appliance Dishwasher, Dryer, Exhaust Fan, Refrigerator, Stove, Washer, Water Conditioner - Owned
Heat Source Oil, Electric
Laundry Basement
Exterior
Exterior Feature Patio(s)
Parking Features Garage - Front Entry, Garage Door Opener
Garage Spaces 2.0
Fence Rear
Pool In Ground, Vinyl, Fenced
Water Access N
Roof Type Architectural Shingle
Street Surface Paved
Accessibility None
Porch Patio(s)
Road Frontage City/County
Attached Garage 2
Total Parking Spaces 2
Garage Y
Building
Story 2
Sewer On Site Septic
Water Well, Conditioner, Filter
Architectural Style Ranch/Rambler
Level or Stories 2
Additional Building Above Grade, Below Grade
Structure Type Dry Wall
New Construction N
Schools
Elementary Schools Perryville
Middle Schools Perryville
High Schools Perryville
School District Cecil County Public Schools
Others
Senior Community No
Tax ID 0807004036
Ownership Fee Simple
SqFt Source Estimated
Security Features Main Entrance Lock
Special Listing Condition Standard
Read Less Info
Want to know what your home might be worth? Contact us for a FREE valuation!

Our team is ready to help you sell your home for the highest possible price ASAP

Bought with Ruth Y. Kenney • Long & Foster Real Estate, Inc.




