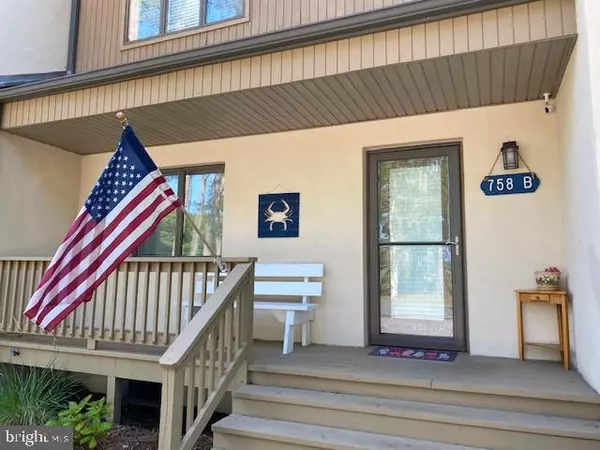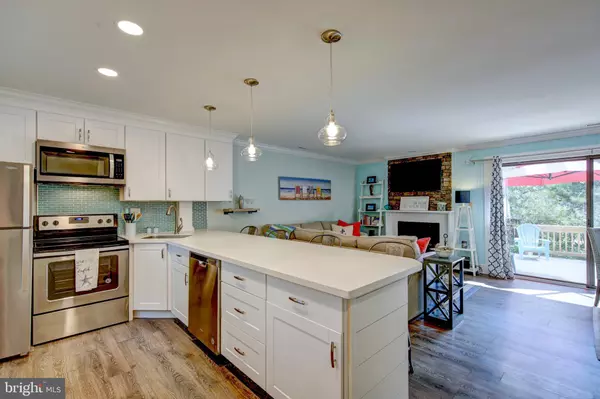For more information regarding the value of a property, please contact us for a free consultation.
Key Details
Sold Price $290,000
Property Type Townhouse
Sub Type Interior Row/Townhouse
Listing Status Sold
Purchase Type For Sale
Square Footage 1,200 sqft
Price per Sqft $241
Subdivision Villas Of Bethany West
MLS Listing ID DESU167684
Sold Date 10/23/20
Style Villa
Bedrooms 2
Full Baths 2
HOA Fees $301/qua
HOA Y/N Y
Abv Grd Liv Area 1,200
Originating Board BRIGHT
Year Built 1977
Annual Tax Amount $1,367
Tax Year 2020
Lot Dimensions 0.00 x 0.00
Property Description
Absolutely Adorable! You will fall in love with this beautifully upgraded 2 bedroom/2 bath Townhome in the sought after community of The Villas of Bethany West. This pond view beauty has been completely redone within the last 2 years and offers a reconfigured kitchen that has been opened up to allow for an amazingly large and entertaining center Island, stunning white cabinetry, Stainless Appliances, plank style Luxury Vinyl flooring throughout and lovely Coastal style furnishings and decor. Not to mention the custom stone wall Fire Place setting! The private back patio offers secure storage and an outside shower and is perfect for morning coffee time or outside dining. Just a short walk or trolley ride to downtown Bethany Beach where you will enjoy all the beach and boardwalk fun! Amenities include a community pool, kiddie pool, tennis courts, and a kayak launch with access to the Salt Pond and Bethany Loop Canal for fantastic crabbing! This fabulous Beach Villa is calling your name!
Location
State DE
County Sussex
Area Baltimore Hundred (31001)
Zoning TN
Interior
Interior Features Breakfast Area, Ceiling Fan(s), Combination Dining/Living, Combination Kitchen/Dining, Combination Kitchen/Living, Dining Area, Floor Plan - Open, Kitchen - Island, Primary Bath(s), Recessed Lighting, Upgraded Countertops, Wainscotting, Window Treatments
Hot Water Electric
Heating Heat Pump(s)
Cooling Central A/C
Flooring Carpet
Fireplaces Number 1
Fireplaces Type Fireplace - Glass Doors, Mantel(s), Wood
Equipment Built-In Microwave, Dishwasher, Disposal, Dryer - Electric, Dryer - Front Loading, Exhaust Fan, Oven/Range - Electric, Stainless Steel Appliances, Washer, Water Heater
Furnishings Yes
Fireplace Y
Window Features Casement,Insulated,Screens
Appliance Built-In Microwave, Dishwasher, Disposal, Dryer - Electric, Dryer - Front Loading, Exhaust Fan, Oven/Range - Electric, Stainless Steel Appliances, Washer, Water Heater
Heat Source Electric
Laundry Has Laundry
Exterior
Exterior Feature Patio(s), Porch(es)
Garage Spaces 2.0
Amenities Available Basketball Courts, Pool - Outdoor, Tennis Courts, Water/Lake Privileges
Water Access N
View Garden/Lawn, Pond, Scenic Vista, Trees/Woods
Roof Type Architectural Shingle
Street Surface Paved
Accessibility None
Porch Patio(s), Porch(es)
Total Parking Spaces 2
Garage N
Building
Lot Description Backs to Trees, Landscaping
Story 2
Foundation Crawl Space
Sewer Public Sewer
Water Public
Architectural Style Villa
Level or Stories 2
Additional Building Above Grade, Below Grade
Structure Type Dry Wall
New Construction N
Schools
School District Indian River
Others
HOA Fee Include Common Area Maintenance,Lawn Maintenance,Pool(s),Snow Removal
Senior Community No
Tax ID 134-13.00-122.00-99
Ownership Fee Simple
SqFt Source Estimated
Acceptable Financing Cash, Conventional
Listing Terms Cash, Conventional
Financing Cash,Conventional
Special Listing Condition Standard
Read Less Info
Want to know what your home might be worth? Contact us for a FREE valuation!

Our team is ready to help you sell your home for the highest possible price ASAP

Bought with Marsha White • Crowley Associates Realty




