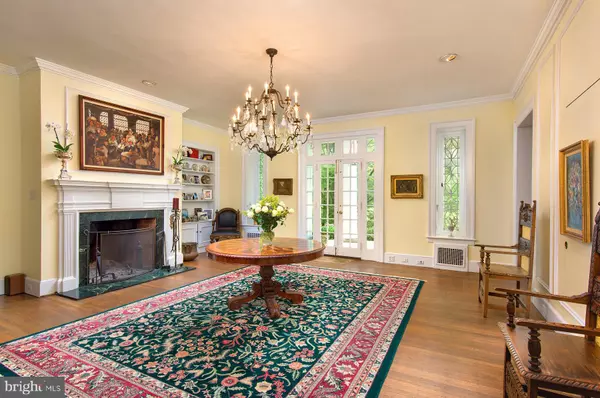For more information regarding the value of a property, please contact us for a free consultation.
Key Details
Sold Price $1,425,000
Property Type Single Family Home
Sub Type Detached
Listing Status Sold
Purchase Type For Sale
Square Footage 5,963 sqft
Price per Sqft $238
Subdivision None Available
MLS Listing ID PAMC643454
Sold Date 02/22/21
Style Colonial
Bedrooms 5
Full Baths 4
Half Baths 1
HOA Y/N N
Abv Grd Liv Area 5,963
Originating Board BRIGHT
Year Built 1907
Annual Tax Amount $28,570
Tax Year 2021
Lot Size 1.196 Acres
Acres 1.2
Lot Dimensions 550.00 x 0.00
Property Description
Built in 1907 for Dr. Joseph M. Reeves, Crestlea, the house "on top of the hill", remains a residence of striking proportion and architectural detail. As the home to chemical heiress Eleuthera duPont for over 40 years, Crestlea became a staple for society gatherings of the old Main Line. Beneath a large portico, Double French doors welcome you to a large Entrance Hall enhanced by a stunning stair accented by wainscoting and a tall wood burning fireplace with green marble surround and stately carved wood mantle. To the left of the Foyer is a bright and cozy office warmed by a granite and marble gas fireplace and enjoying views of the sloping valley and creek beneath. A large Living Room offers French door access to a southern facing porch overlooking a private yard, crown molding highlighted by a Parisian chandelier, and an ornately carved 5 foot mantle that draws one to the wood burning fire. An adjacent Family Room allows for a less formal gathering space or quiet place to read or escape. Eight foot double doors lead to a most elegant, formal Dining Room flooded with intricate crown molding and an eastern wall of 6 ft windows that flood the room with morning light. The Kitchen provides both charm and convenience with a Breakfast Area lit by 1 ft deep northern and western window sills, massive built-in wood cabinets, exposed beam, back door to driveway, and elevator and back stairway access. Ascend the formal stair, passing an extraordinary arched window, to a large parquet floor landing that leads to the deluxe Master Suite complete with a spacious walk-in closet, Master Bath with His and Her vanities, soaking tub, and sit-down shower, and separate entrances for each room so as to not disturb your sleeping partner. Three Bedrooms, one with en suite Bath and two with Jack and Jill Bath, a Laundry Room, and two small Maid's Rooms complete this level. On the third level, find Mrs. duPont's Ballroom. Mrs. duPont was known to bring private orchestras up to this level and host concerts or balls for friends and neighbors, but today it is purposed as a Billiard's and Recreation Room and it continues to enjoy balcony access over the portico which overlooks the entire property and surrounding valley. This floor is finished with a Bedroom with en suite Bath and a Storage Room. A landmark property full of rich history and Old World charm.
Location
State PA
County Montgomery
Area Lower Merion Twp (10640)
Zoning R1
Rooms
Basement Full
Interior
Interior Features Additional Stairway, Ceiling Fan(s), Dining Area, Elevator, Floor Plan - Traditional, Formal/Separate Dining Room, Kitchen - Island, Wood Floors
Hot Water Electric
Heating Forced Air, Radiator
Cooling Central A/C
Fireplaces Number 3
Equipment Cooktop, Dishwasher, Disposal, Oven - Self Cleaning
Furnishings No
Fireplace Y
Appliance Cooktop, Dishwasher, Disposal, Oven - Self Cleaning
Heat Source Oil
Laundry Upper Floor
Exterior
Garage Oversized
Garage Spaces 4.0
Utilities Available Cable TV Available
Waterfront N
Water Access N
Accessibility None
Parking Type Driveway, Detached Garage
Total Parking Spaces 4
Garage Y
Building
Story 3
Sewer Public Sewer
Water Public
Architectural Style Colonial
Level or Stories 3
Additional Building Above Grade, Below Grade
New Construction N
Schools
School District Lower Merion
Others
Senior Community No
Tax ID 40-00-19468-004
Ownership Fee Simple
SqFt Source Assessor
Security Features Security System
Horse Property N
Special Listing Condition Standard
Read Less Info
Want to know what your home might be worth? Contact us for a FREE valuation!

Our team is ready to help you sell your home for the highest possible price ASAP

Bought with Sarah West • Compass RE
GET MORE INFORMATION





