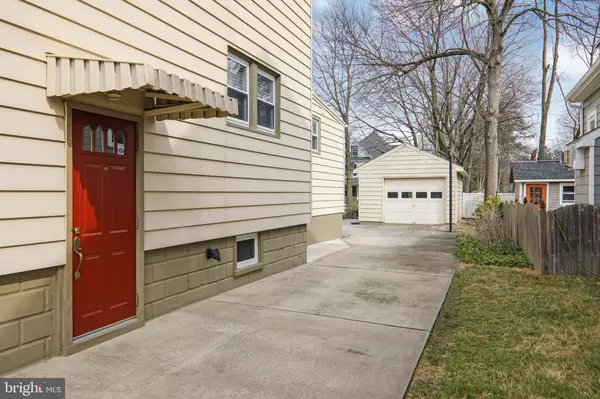For more information regarding the value of a property, please contact us for a free consultation.
Key Details
Sold Price $311,000
Property Type Single Family Home
Sub Type Detached
Listing Status Sold
Purchase Type For Sale
Square Footage 1,738 sqft
Price per Sqft $178
Subdivision Emerald Hills
MLS Listing ID NJCD388462
Sold Date 04/29/20
Style Traditional
Bedrooms 4
Full Baths 2
HOA Y/N N
Abv Grd Liv Area 1,738
Originating Board BRIGHT
Year Built 1925
Annual Tax Amount $8,601
Tax Year 2019
Lot Size 5,120 Sqft
Acres 0.12
Lot Dimensions 40.00 x 128.00
Property Description
NOTICE: Owner is continually wiping down all door knobs, hand rails, lock box and surfaces for the protection of all who visit. Multiple upgrades make this Emerald Hills home move-in ready. Pull up into the long cement driveway and enter into a pleasant vestibule that acts as a warm greeting before entering this delightful home. Move into a cheerful family room and bonus sitting area flooded with natural light through the bay window. Though you want to sit and enjoy the warm welcome you feel, you are drawn into the dining room where you will begin to imagine celebrations with family and friends. The large first floor bedroom or family/game room includes a wood fireplace, walk-in closet, beautifully updated full bath with walk-in shower. Windows on either side of the fireplace allow for cool breeze in spring and summer. The kitchen has stunning white quartz counter tops with new cabinets, new flooring and new stainless steel appliances. Washer and dryer neatly tucked away offering easy main floor access. Leading down from the kitchen is the side door for easy passage to the rear yard, oversized garage, in-ground basketball hoop and patio. The thoughtfully maintained grounds are perfect for al fresco dining, outside barbecues and seasonal activities. Just a couple of steps down from the side door is the wide open basement perfect for storage, indoor workshop....unlimited possibilities. Upstairs on the second level are three bedrooms, one of which is now a lovely sitting room. All bedroom closets and hall closet have a surprising amount of storage space. The full bathroom with tub shower has been updated with new vanity and has a fabulous closet cove for ultimate linen organization. This lovingly well maintained home has 200 amp electrical, main roof 2014, addition roof 2018, most windows 2014, and professionally repainted throughout the home. The Owners say "First and foremost, the people in our town and neighboring towns are nice. Hard to find these days. A good mix of intellects, hard working folk, crafts people, innovators." Westmont is a most desirable place to call home and raise your family.
Location
State NJ
County Camden
Area Haddon Twp (20416)
Zoning RES
Rooms
Other Rooms Dining Room, Sitting Room, Bedroom 2, Bedroom 3, Bedroom 4, Kitchen, Family Room, Basement, Foyer, Bedroom 1, Bathroom 1, Bathroom 2, Attic
Basement Poured Concrete, Side Entrance, Unfinished, Connecting Stairway
Main Level Bedrooms 1
Interior
Interior Features Attic, Carpet, Floor Plan - Traditional, Stall Shower, Tub Shower, Upgraded Countertops, Walk-in Closet(s), Ceiling Fan(s), Window Treatments
Hot Water Natural Gas
Heating Forced Air
Cooling Window Unit(s)
Flooring Carpet, Ceramic Tile
Fireplaces Number 1
Fireplaces Type Wood
Equipment Oven - Self Cleaning, Washer, Dryer, Refrigerator, Stainless Steel Appliances, Oven/Range - Electric
Fireplace Y
Window Features Bay/Bow,Double Pane,Energy Efficient
Appliance Oven - Self Cleaning, Washer, Dryer, Refrigerator, Stainless Steel Appliances, Oven/Range - Electric
Heat Source Natural Gas
Laundry Main Floor
Exterior
Garage Garage - Front Entry, Oversized
Garage Spaces 1.0
Waterfront N
Water Access N
Roof Type Shingle
Accessibility None
Parking Type Detached Garage, Driveway, On Street
Total Parking Spaces 1
Garage Y
Building
Story 2
Sewer Public Sewer
Water Public
Architectural Style Traditional
Level or Stories 2
Additional Building Above Grade, Below Grade
Structure Type Dry Wall
New Construction N
Schools
Elementary Schools Strawbridge
High Schools Haddon Township
School District Haddon Township Public Schools
Others
Senior Community No
Tax ID 16-00026 03-00009
Ownership Fee Simple
SqFt Source Assessor
Acceptable Financing Cash, Conventional, FHA
Horse Property N
Listing Terms Cash, Conventional, FHA
Financing Cash,Conventional,FHA
Special Listing Condition Standard
Read Less Info
Want to know what your home might be worth? Contact us for a FREE valuation!

Our team is ready to help you sell your home for the highest possible price ASAP

Bought with Candace H Lowden • Century 21 Alliance-Cherry Hill
GET MORE INFORMATION





