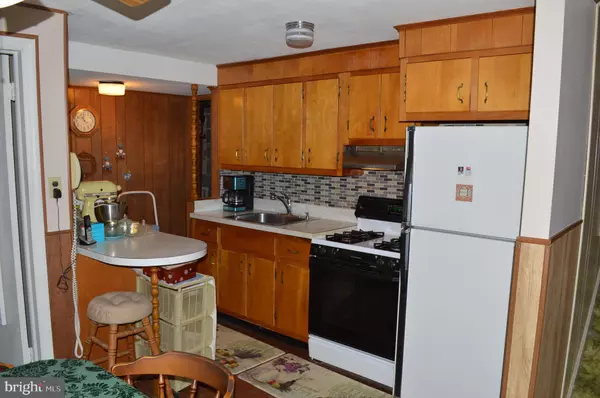For more information regarding the value of a property, please contact us for a free consultation.
Key Details
Sold Price $97,000
Property Type Townhouse
Sub Type Interior Row/Townhouse
Listing Status Sold
Purchase Type For Sale
Square Footage 1,080 sqft
Price per Sqft $89
Subdivision Marshall Terrace
MLS Listing ID PADE507764
Sold Date 06/18/20
Style Colonial
Bedrooms 3
Full Baths 1
Half Baths 1
HOA Y/N N
Abv Grd Liv Area 1,080
Originating Board BRIGHT
Year Built 1950
Annual Tax Amount $3,482
Tax Year 2020
Lot Size 3,223 Sqft
Acres 0.07
Lot Dimensions 0.00 x 0.00
Property Description
Back to active, buyer financing gell through. This is the well kept, affordable and improved home you have been searching for. The owner spent the big money on the following New items in 2019: heater, Lenox- central air, chimney liner, hot water heater, french drain and sump pump in basement. The basement exterior walls are insulated, dry walled and painted, ceiling fans throughout. The home has metal exterior doors, a lovely sun room addition off the kitchen, double pane tilt in windows, fenced rear and side yard and shed. Enter into the spacious living room with cathedral ceiling. The upper level has a full bath with green tile, main bedroom with double closet, 2nd bedroom with double closet. The lower level offers a bright and sunny kitchen/dining room combo, new glass back splash, newer faucet, gas cooking, 3rd bedroom/office, powder room and sun room with sliders and a view of he lovely plantings in the rear fenced yard with a storage shed with a loft. Includes refrigerator, washer and dryer in as is condition. The owner has taken good care of her home. One owner since 62 years, Never Rented, much loved home. Walk to Wawa with a meat store, dollar store and ice cream store. Close drive to Marcus Hook train, I 95, Phila Airport, DE and NJ.
Location
State PA
County Delaware
Area Lower Chichester Twp (10408)
Zoning RESIDENTIAL
Rooms
Other Rooms Living Room, Bedroom 2, Bedroom 3, Kitchen, Breakfast Room, Bedroom 1, Sun/Florida Room, Laundry, Storage Room
Basement Full
Interior
Interior Features Combination Kitchen/Dining
Hot Water Natural Gas
Heating Forced Air
Cooling Central A/C
Equipment Built-In Range
Fireplace N
Window Features Double Pane
Appliance Built-In Range
Heat Source Natural Gas
Laundry Basement
Exterior
Exterior Feature Patio(s)
Waterfront N
Water Access N
Accessibility None
Porch Patio(s)
Parking Type On Street
Garage N
Building
Story 3+
Sewer Public Sewer
Water Public
Architectural Style Colonial
Level or Stories 3+
Additional Building Above Grade, Below Grade
New Construction N
Schools
Middle Schools Chichester
High Schools Chichester
School District Chichester
Others
Senior Community No
Tax ID 08-00-01319-00
Ownership Fee Simple
SqFt Source Assessor
Acceptable Financing Cash, Conventional
Listing Terms Cash, Conventional
Financing Cash,Conventional
Special Listing Condition Standard
Read Less Info
Want to know what your home might be worth? Contact us for a FREE valuation!

Our team is ready to help you sell your home for the highest possible price ASAP

Bought with Marie Simone • Century 21 Absolute Realty-Springfield
GET MORE INFORMATION





