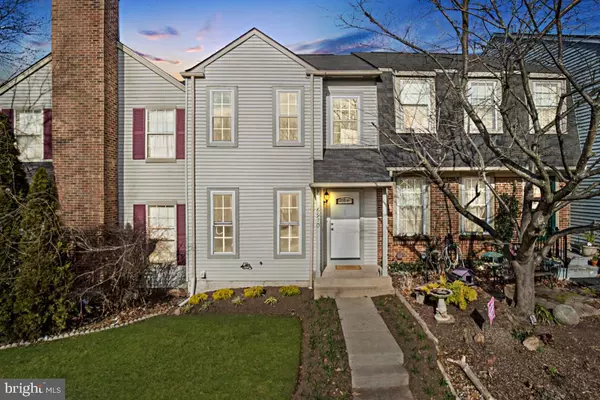For more information regarding the value of a property, please contact us for a free consultation.
Key Details
Sold Price $365,000
Property Type Townhouse
Sub Type Interior Row/Townhouse
Listing Status Sold
Purchase Type For Sale
Square Footage 1,200 sqft
Price per Sqft $304
Subdivision Crofton Commons
MLS Listing ID VAFX1109058
Sold Date 02/26/20
Style Contemporary
Bedrooms 3
Full Baths 3
Half Baths 1
HOA Fees $120/mo
HOA Y/N Y
Abv Grd Liv Area 1,200
Originating Board BRIGHT
Year Built 1987
Annual Tax Amount $3,572
Tax Year 2019
Lot Size 1,350 Sqft
Acres 0.03
Property Description
Stretched over three finished levels and showcasing a long list of impeccable updates, this three-bed, 3.5-bath home will not disappoint! New tile in the foyer, updated bathrooms and fresh paint throughout ensure an instant contemporary feel to the home. Plus there s brand new hypo-allergenic, environmentally friendly and LEED certified carpet with spill-safe moisture guard and premium memory foam for comfort and durability. The living areas are spacious and include a formal dining room. The kitchen has been lovingly updated and now offers granite counters, stainless steel appliances and a gorgeous tiled backsplash. There s a luxurious private master bath, a new HVAC system and a walk-out lower level with a large storage room. Adding to the appeal of this impressive home is the newly landscaped, fenced and sodded backyard. You will also appreciate parking right in front of your home in the two assigned parking spaces. This move-in ready home is set within the Crofton Commons Community with a community pool and a great location close to shopping, movies, and quality restaurants. You will enjoy access to Fairfax schools, a playground and major commuter routes include I-66, 29 and 28.
Location
State VA
County Fairfax
Zoning 180
Rooms
Basement Daylight, Full
Interior
Interior Features Carpet, Kitchen - Eat-In, Window Treatments
Heating Heat Pump(s)
Cooling Central A/C
Flooring Carpet, Ceramic Tile
Equipment Stainless Steel Appliances
Appliance Stainless Steel Appliances
Heat Source Electric
Exterior
Waterfront N
Water Access N
Roof Type Shingle
Accessibility None
Parking Type Parking Lot
Garage N
Building
Story 3+
Sewer Public Septic
Water Public
Architectural Style Contemporary
Level or Stories 3+
Additional Building Above Grade, Below Grade
Structure Type Dry Wall
New Construction N
Schools
Elementary Schools Bull Run
Middle Schools Bull Run Elementary School
High Schools Centreville
School District Fairfax County Public Schools
Others
Pets Allowed Y
Senior Community No
Tax ID 0653 03 0166A
Ownership Fee Simple
SqFt Source Assessor
Acceptable Financing Cash, Conventional, FHA, VA
Listing Terms Cash, Conventional, FHA, VA
Financing Cash,Conventional,FHA,VA
Special Listing Condition Standard
Pets Description No Pet Restrictions
Read Less Info
Want to know what your home might be worth? Contact us for a FREE valuation!

Our team is ready to help you sell your home for the highest possible price ASAP

Bought with Ravin Hassan • Long & Foster Real Estate, Inc.
GET MORE INFORMATION





