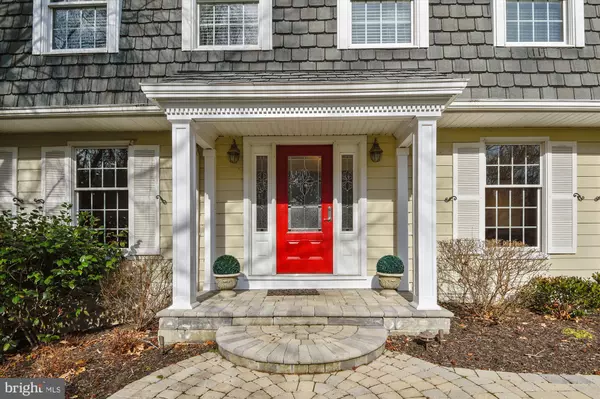For more information regarding the value of a property, please contact us for a free consultation.
Key Details
Sold Price $760,000
Property Type Single Family Home
Sub Type Detached
Listing Status Sold
Purchase Type For Sale
Square Footage 3,452 sqft
Price per Sqft $220
Subdivision The Downs
MLS Listing ID MDAA426042
Sold Date 06/01/20
Style Colonial,Dutch,Traditional
Bedrooms 5
Full Baths 3
Half Baths 1
HOA Fees $58/ann
HOA Y/N Y
Abv Grd Liv Area 2,552
Originating Board BRIGHT
Year Built 1974
Annual Tax Amount $6,399
Tax Year 2020
Lot Size 1.014 Acres
Acres 1.01
Property Description
SEE THE LIVE VIRTUAL TOUR with Seller in this listing. In the heart of The Downs on the Severn this home has the ideal location and lifestyle living areas of todays most desired floor plans and landscaping. The central area of the home, open to the kitchen, family room, living room, dining area and screened in porch frames the natural beauty of the communities wooded ravines. The central living area features a cathedral ceiling family room sharing the fireplace ambiance with inspired dining, cooking and cocktail areas all gleaming with hardwood floors and feature lighting. The kitchen has top of the line sile stone counter, rich cherry cabinets and appliances boosting as a cooks dream with a well-equipped kitchen and dining bar. The upper level has an owners suite with master bath, hall bath that can easily be expanded, and four more bedrooms all newly carpeted. This is the ultimate entertainment home with an open floor plan, wrap around decks, hard-scaped patio, finished lower level with game and TV room, guest room and full bath. There is plenty of storage areas in the basement, built-in shed, and two car garage. The Downs is conveniently located minutes from Annapolis with easy access to both Washington D.C. and Baltimore and the Brewers Creek Marina provides deep-water access to the Severn River and the Chesapeake Bay.
Location
State MD
County Anne Arundel
Zoning R1
Rooms
Basement Other, Combination, Daylight, Full, Daylight, Partial, Fully Finished, Outside Entrance, Workshop, Sump Pump, Heated, Rear Entrance, Shelving, Walkout Level
Interior
Interior Features Air Filter System, Bar, Breakfast Area, Built-Ins, Ceiling Fan(s), Chair Railings, Combination Dining/Living, Combination Kitchen/Dining, Combination Kitchen/Living, Crown Moldings, Dining Area, Family Room Off Kitchen, Floor Plan - Open, Kitchen - Gourmet, Primary Bath(s), Recessed Lighting, Pantry, Stall Shower, Store/Office, Studio, Tub Shower, Upgraded Countertops, Wainscotting, Water Treat System, Wet/Dry Bar, Wood Floors
Hot Water Electric
Heating Forced Air
Cooling Central A/C
Flooring Hardwood, Carpet, Ceramic Tile
Fireplaces Number 2
Equipment Built-In Microwave, Cooktop - Down Draft, Dishwasher, Disposal, Dryer - Electric, Extra Refrigerator/Freezer, Humidifier, Icemaker, Washer, Oven/Range - Electric, Oven - Self Cleaning, Oven - Wall
Fireplace Y
Appliance Built-In Microwave, Cooktop - Down Draft, Dishwasher, Disposal, Dryer - Electric, Extra Refrigerator/Freezer, Humidifier, Icemaker, Washer, Oven/Range - Electric, Oven - Self Cleaning, Oven - Wall
Heat Source Electric
Laundry Main Floor
Exterior
Garage Garage - Side Entry, Garage Door Opener, Inside Access
Garage Spaces 2.0
Amenities Available Common Grounds, Pool - Outdoor, Tennis Courts, Pier/Dock, Marina/Marina Club
Waterfront N
Water Access Y
View Garden/Lawn, Trees/Woods
Roof Type Architectural Shingle
Accessibility None
Parking Type Attached Garage, Driveway, Off Street
Attached Garage 2
Total Parking Spaces 2
Garage Y
Building
Lot Description Backs to Trees, Landscaping, Private, Rear Yard
Story 3+
Sewer On Site Septic
Water Well
Architectural Style Colonial, Dutch, Traditional
Level or Stories 3+
Additional Building Above Grade, Below Grade
Structure Type 9'+ Ceilings,Cathedral Ceilings,Dry Wall
New Construction N
Schools
Elementary Schools Rolling Knolls
Middle Schools Bates
High Schools Annapolis
School District Anne Arundel County Public Schools
Others
Pets Allowed Y
Senior Community No
Tax ID 020221910720475
Ownership Fee Simple
SqFt Source Assessor
Security Features Security System
Acceptable Financing Cash, Conventional
Listing Terms Cash, Conventional
Financing Cash,Conventional
Special Listing Condition Standard
Pets Description Cats OK, Dogs OK
Read Less Info
Want to know what your home might be worth? Contact us for a FREE valuation!

Our team is ready to help you sell your home for the highest possible price ASAP

Bought with Joseph E Fagiolo • Greater Annapolis Realty
GET MORE INFORMATION





