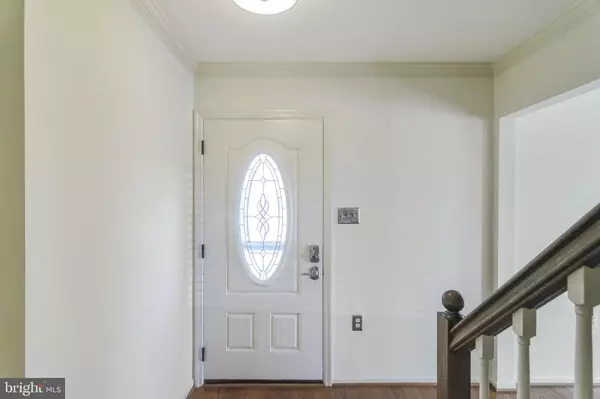For more information regarding the value of a property, please contact us for a free consultation.
Key Details
Sold Price $515,000
Property Type Townhouse
Sub Type End of Row/Townhouse
Listing Status Sold
Purchase Type For Sale
Square Footage 2,334 sqft
Price per Sqft $220
Subdivision Foxfield
MLS Listing ID VAFX1122250
Sold Date 07/31/20
Style Colonial
Bedrooms 3
Full Baths 2
Half Baths 2
HOA Fees $86/qua
HOA Y/N Y
Abv Grd Liv Area 1,556
Originating Board BRIGHT
Year Built 1988
Annual Tax Amount $5,092
Tax Year 2020
Lot Size 2,475 Sqft
Acres 0.06
Property Description
Welcome to your stunning new home in sought after Foxfield! This tri-level 2,334 sq. ft. townhome is a spacious, beautifully landscaped end unit on a larger plot is situated on a semi-private drive. Your new home has a perfect southwest orientation enjoying natural light through upgraded double glazed, Low E efficiency metal windows with adjustable custom made wood blinds on all 14 windows throughout the home. The entry level includes the foyer, separate dining room with wainscoting molding, large open living room, a newly renovated guest half bath and kitchen along with crown moulding throughout this level. Brand new custom hardwood floors are being installed in the entry level foyer, dining room and living room. The eat-in kitchen was renovated with cherry wood cabinets, Silestone countertop, beautiful porcelain tile floor, recessed lighting, ceiling fan and top of the line Maytag appliances. Kitchen also features a new double glazed low E rated sliding glass door that opens to a newly renovated painted deck with sensor soft lighting and a beautiful view of the back yard. It's perfect for outdoor entertaining or to simply relax and unwind from the day with your favorite beverage. Upstairs features 2 bedrooms with generous closets, a completely renovated full bath, hallway storage closet and a spacious master suite. The master includes a roomy sitting area and a lengthy recessed shelf above the closet doors. Two generous sized closets have built-in hanging racks and customized shelving. The master full bath is completely renovated with a dual vanity, fully tiled shower with sliding glass doors, separate tiled oversized spa style tub and overhead skylight. All 3 bedrooms have lighted ceiling fans. The expansive walkout basement level is fully finished with a wood burning fireplace, and ideal as a large family/recreation/entertainment or exercise room. It also includes a spacious separate bonus den/office or spare bedroom with door closure, and two huge storage closets with custom built in shelves. It features a newly renovated half bath, a huge walk-in storage closet, 2 additional storage closets with shelving, and laundry room that has generous shelving and storage capability. The basement features a new double glazed low E rated sliding glass door with a removable doggy door attachment. It opens out to a beautifully landscaped fully fenced in back yard with a brick patio, motion sensor lighting and landscape lighting. Among the many upgrades and renovations is the plumbing completely redone in solid copper. A security alarm system along with motion detector lights at the front door, deck, and back yard. This home includes an ample 60 gallon water heater, and a new high efficiency HVAC (heat pump) and digital thermostat installed in June 2017. A beautiful new front door with a cut glass oval insert, and brand new roof were installed in January of this year. If you are military PCS to the region, this neighborhood is top rated in the ideal zone for families and easy commute to the many installations inside the National Capital region. The home is an easy walking distance to top rated Fairfax County public schools. The Foxfield community features 2 pools, paved walking trails and sidewalks, sporting fields, fenced tennis and basket ball courts along with 2 separate newly renovated children's playgrounds. This home location provides for an easy commute to access the Washington Metro Rapid Transit Silver Line, I-66 freeway, Dulles Toll Road or 495 Beltway. Public bus transport stops are nearby, and it's only a 12 minute drive away from Dulles International Airport.
Location
State VA
County Fairfax
Zoning 303
Rooms
Basement Full, Fully Finished
Interior
Interior Features Dining Area, Floor Plan - Traditional, Kitchen - Table Space, Window Treatments, Wood Floors, Ceiling Fan(s)
Heating Heat Pump(s)
Cooling Heat Pump(s), Central A/C
Fireplaces Number 1
Fireplaces Type Screen
Equipment Built-In Microwave, Dryer, Washer, Dishwasher, Disposal, Refrigerator, Icemaker, Stove
Fireplace Y
Appliance Built-In Microwave, Dryer, Washer, Dishwasher, Disposal, Refrigerator, Icemaker, Stove
Heat Source Electric
Exterior
Exterior Feature Deck(s)
Parking On Site 2
Fence Rear
Amenities Available Pool - Outdoor, Tennis Courts, Basketball Courts, Tot Lots/Playground
Water Access N
View Garden/Lawn
Accessibility None
Porch Deck(s)
Garage N
Building
Story 3
Sewer Public Sewer
Water Public
Architectural Style Colonial
Level or Stories 3
Additional Building Above Grade, Below Grade
New Construction N
Schools
School District Fairfax County Public Schools
Others
HOA Fee Include Trash,Snow Removal,Pool(s),Common Area Maintenance
Senior Community No
Tax ID 0353 23030009
Ownership Fee Simple
SqFt Source Estimated
Security Features Smoke Detector,Electric Alarm
Special Listing Condition Standard
Read Less Info
Want to know what your home might be worth? Contact us for a FREE valuation!

Our team is ready to help you sell your home for the highest possible price ASAP

Bought with Karon D Ricker • Pearson Smith Realty, LLC




